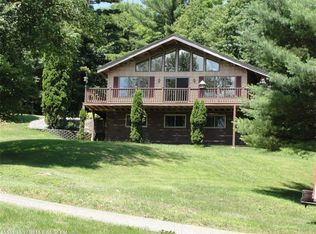A long driveway brings you to the front of this split-level and (2) 2 car detached garages built to accommodate all your toys or workshop. This 2 story has a magnificent presence which starts at the top of the stairs and turns right. The living room and kitchen boasts several quality features. The first thing you will notice is the well-kept oak hardwood floors that shine due to all the sunshine that flows through the oversized bay window in the front. The kitchen is well dressed with ample raised panel cabinetry and the island and countertops are topped with beautiful black marinace granite. This eat-in kitchen provides space for a table and chairs that can enjoy views off the back deck through a beautiful new French door. On this same level is a full bath which accommodates the washer and dryer and is proximal to the Master bedroom. This Master bedroom is expansive and includes two walk-in closets, oak hardwood floors and a ceiling fan.The lower level of this home has a great deal of additional living space. All walls and ceilings are white which provide you a neutral palette with which to add your own personal touches. The laminate flooring is a rich combination of brown hues and is reminiscent of wide pine boards. One bedroom offers two full closets, and can accommodate large furniture or function as a home office. An additional room on this level has an attached ? bath with granite countertops. Plenty of room for guests is available.The grounds of this home can be appreciated from the large deck off the back of the home. A 10 x 40 shed provides bounteous space for all outdoor equipment storage. There are perennial gardens for one to cultivate together with a rhubarb patch and an asparagus bed. Bring your green thumb here!
This property is off market, which means it's not currently listed for sale or rent on Zillow. This may be different from what's available on other websites or public sources.
