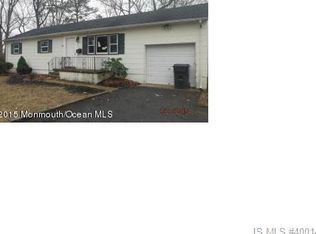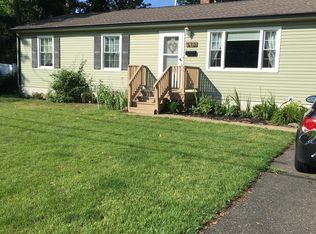This pristine ranch located in Midstreams section of Brick, is what you've been waiting for! This beautiful 3 bed, 1 bath has it all, brand new kitchen with stainless steel appliances, newly refinished hardwood floors throughout, recessed lights, new windows, and bonus room, all on an over sized lot. Home also boasts a brand new bathroom and an HVAC system less than 4 years old. Located on a quiet cul de sac near Brick's best elementary school! Close to beaches with excellent curb appeal. This home will not disappoint!
This property is off market, which means it's not currently listed for sale or rent on Zillow. This may be different from what's available on other websites or public sources.


