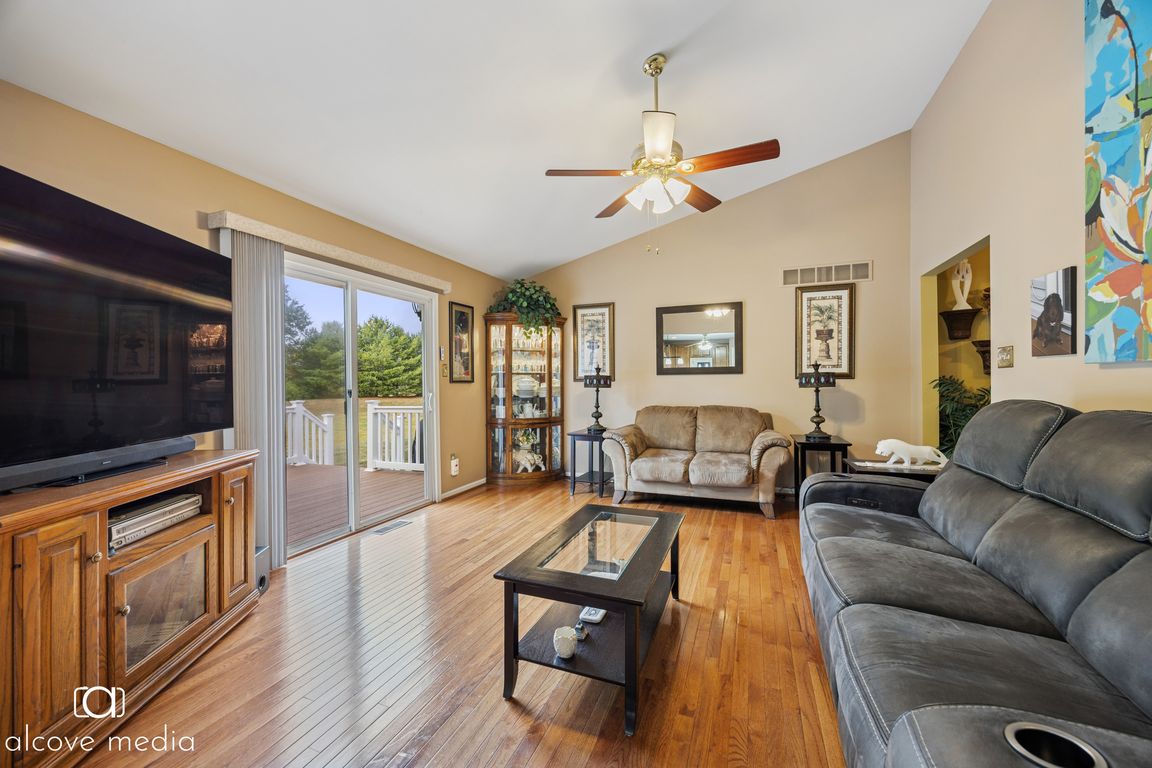
Pending
$495,000
3beds
1,712sqft
94 Presidential Dr, Limerick, PA 19468
3beds
1,712sqft
Single family residence
Built in 2002
0.25 Acres
2 Attached garage spaces
$289 price/sqft
$315 monthly HOA fee
What's special
Sunesta awningsAmple natural lightStone front porchMain floor laundry roomOpen layoutTile backsplashGenerous counter space
William Penn Villas - A Single-Story Gem! This charming single-story home is nestled in the desirable William Penn Villas, backing up to serene open space. *Welcoming Entrance* Step onto the stone front porch and into the inviting hardwood foyer that leads to an office or bonus room. ...
- 14 days |
- 737 |
- 20 |
Likely to sell faster than
Source: Bright MLS,MLS#: PAMC2156212
Travel times
Living Room
Kitchen
Primary Bedroom
Zillow last checked: 7 hours ago
Listing updated: September 26, 2025 at 03:01pm
Listed by:
Shannon Bruno 215-859-9230,
Keller Williams Realty Group 6107925900,
Listing Team: The Shannon Bruno Team
Source: Bright MLS,MLS#: PAMC2156212
Facts & features
Interior
Bedrooms & bathrooms
- Bedrooms: 3
- Bathrooms: 2
- Full bathrooms: 2
- Main level bathrooms: 2
- Main level bedrooms: 3
Rooms
- Room types: Living Room, Primary Bedroom, Bedroom 2, Kitchen, Family Room, Bedroom 1, Other
Primary bedroom
- Level: Main
- Area: 210 Square Feet
- Dimensions: 15 X 14
Bedroom 1
- Level: Main
- Area: 120 Square Feet
- Dimensions: 12 X 10
Bedroom 2
- Level: Main
- Area: 100 Square Feet
- Dimensions: 10 X 10
Family room
- Level: Main
Kitchen
- Features: Kitchen - Gas Cooking, Pantry
- Level: Main
- Area: 260 Square Feet
- Dimensions: 20 X 13
Living room
- Level: Main
- Area: 224 Square Feet
- Dimensions: 16 X 14
Other
- Description: SITTING
- Level: Main
- Area: 120 Square Feet
- Dimensions: 12 X 10
Heating
- Forced Air, Natural Gas
Cooling
- Central Air, Natural Gas
Appliances
- Included: Built-In Range, Dishwasher, Disposal, Microwave, Gas Water Heater
- Laundry: Main Level
Features
- Primary Bath(s), Butlers Pantry, Ceiling Fan(s), Eat-in Kitchen
- Flooring: Wood, Carpet, Vinyl, Tile/Brick
- Basement: Full
- Has fireplace: No
Interior area
- Total structure area: 1,712
- Total interior livable area: 1,712 sqft
- Finished area above ground: 1,712
- Finished area below ground: 0
Property
Parking
- Total spaces: 2
- Parking features: Garage Door Opener, Attached, Other
- Attached garage spaces: 2
Accessibility
- Accessibility features: 2+ Access Exits
Features
- Levels: One
- Stories: 1
- Patio & porch: Deck, Porch
- Exterior features: Sidewalks, Street Lights
- Pool features: None
- Has view: Yes
- View description: Trees/Woods
Lot
- Size: 0.25 Acres
- Dimensions: 80.00 x 0.00
- Features: Level
Details
- Additional structures: Above Grade, Below Grade
- Parcel number: 370003584456
- Zoning: R2
- Special conditions: Standard
Construction
Type & style
- Home type: SingleFamily
- Architectural style: Ranch/Rambler
- Property subtype: Single Family Residence
Materials
- Vinyl Siding
- Foundation: Concrete Perimeter
- Roof: Shingle
Condition
- New construction: No
- Year built: 2002
Utilities & green energy
- Sewer: Public Sewer
- Water: Public
- Utilities for property: Cable Connected
Community & HOA
Community
- Senior community: Yes
- Subdivision: William Penn Villa
HOA
- Has HOA: Yes
- Amenities included: Clubhouse, Common Grounds, Jogging Path
- Services included: Common Area Maintenance, Maintenance Grounds, Trash, Maintenance Structure, Snow Removal
- HOA fee: $315 monthly
Location
- Region: Limerick
- Municipality: LIMERICK TWP
Financial & listing details
- Price per square foot: $289/sqft
- Tax assessed value: $158,800
- Annual tax amount: $6,476
- Date on market: 9/26/2025
- Listing agreement: Exclusive Right To Sell
- Listing terms: Conventional
- Inclusions: Washer, Dryer, Refrigerator As Is Condition No Monetary Value
- Ownership: Fee Simple