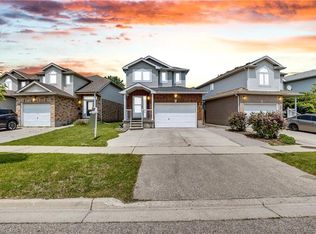Sold for $835,000 on 12/27/24
C$835,000
94 Queen Charlotte Cres, Kitchener, ON N2E 3N6
3beds
1,706sqft
Single Family Residence, Residential
Built in 1997
-- sqft lot
$-- Zestimate®
C$489/sqft
C$3,088 Estimated rent
Home value
Not available
Estimated sales range
Not available
$3,088/mo
Loading...
Owner options
Explore your selling options
What's special
Welcome to 94 Queen Charlotte Crescent in Kitchener. Located on a beautiful street in the desirable Laurentian Hills neighbourhood, this lovely home offers ample space for a growing family. The main floor welcomes you to a generous living room with a cozy fireplace and vaulted ceilings, an eat-in kitchen with walk-out to private back yard, a powder room and a conveniently placed laundry. Upstairs, you will find 3 substantial bedrooms and 2 full bathrooms. The finished basement offers a very large rec room with another full bathroom and a 2nd fireplace. This move-in ready home has recently been refreshed with new flooring on the bedroom level, and professionally painted throughout the main floor and upper floor. A total of 6 parking spaces. This fantastic home must be seen in person to fully appreciate all it has to offer. Will you say yes to this address? Click on the Multi-Media Link for Further Details, Photos and Lifelike 3D/360 Virtual Tour.
Zillow last checked: 8 hours ago
Listing updated: August 20, 2025 at 11:52pm
Listed by:
Julie D. Martin, Broker,
Royal LePage Wolle Realty,
Roger Martin, Salesperson,
Royal LePage Wolle Realty
Source: ITSO,MLS®#: 40659024Originating MLS®#: Cornerstone Association of REALTORS®
Facts & features
Interior
Bedrooms & bathrooms
- Bedrooms: 3
- Bathrooms: 4
- Full bathrooms: 3
- 1/2 bathrooms: 1
- Main level bathrooms: 1
Other
- Features: Carpet Free
- Level: Second
Bedroom
- Features: Carpet Free
- Level: Second
Bedroom
- Features: Carpet Free
- Level: Second
Bathroom
- Features: 2-Piece, Carpet Free, Tile Floors
- Level: Main
Bathroom
- Features: 4-Piece, Carpet Free
- Level: Second
Bathroom
- Features: 3-Piece, Carpet Free
- Level: Basement
Other
- Features: 4-Piece, Carpet Free
- Level: Second
Eat in kitchen
- Features: Carpet Free, Tile Floors, Walkout to Balcony/Deck
- Level: Main
Foyer
- Features: Carpet Free, Tile Floors
- Level: Main
Laundry
- Features: Carpet Free, Tile Floors
- Level: Main
Living room
- Features: Carpet Free, Fireplace
- Level: Main
Recreation room
- Features: Carpet Free, Fireplace
- Level: Basement
Heating
- Forced Air, Natural Gas
Cooling
- Central Air
Appliances
- Included: Water Softener, Dishwasher, Dryer, Range Hood, Refrigerator, Stove, Washer
- Laundry: Main Level
Features
- Floor Drains
- Basement: Full,Finished,Sump Pump
- Number of fireplaces: 2
Interior area
- Total structure area: 2,418
- Total interior livable area: 1,706 sqft
- Finished area above ground: 1,706
- Finished area below ground: 712
Property
Parking
- Total spaces: 6
- Parking features: Attached Garage, Garage Door Opener, Private Drive Double Wide
- Attached garage spaces: 2
- Uncovered spaces: 4
Features
- Patio & porch: Deck
- Fencing: Full
- Frontage type: South
- Frontage length: 36.00
Lot
- Features: Urban, Highway Access, Major Anchor, Major Highway, Place of Worship, Playground Nearby, Public Transit, Rec./Community Centre, Schools, Shopping Nearby, Trails
Details
- Additional structures: Shed(s)
- Parcel number: 227270100
- Zoning: R4
Construction
Type & style
- Home type: SingleFamily
- Architectural style: Two Story
- Property subtype: Single Family Residence, Residential
Materials
- Brick Veneer, Vinyl Siding
- Foundation: Poured Concrete
- Roof: Asphalt Shing
Condition
- 16-30 Years
- New construction: No
- Year built: 1997
Utilities & green energy
- Sewer: Sewer (Municipal)
- Water: Municipal
Community & neighborhood
Location
- Region: Kitchener
Price history
| Date | Event | Price |
|---|---|---|
| 12/27/2024 | Sold | C$835,000C$489/sqft |
Source: ITSO #40659024 | ||
Public tax history
Tax history is unavailable.
Neighborhood: Laurentian West
Nearby schools
GreatSchools rating
No schools nearby
We couldn't find any schools near this home.
Schools provided by the listing agent
- Elementary: Wt Townshend (Jk-6) Queensmount (7-8)
- High: Forest Heights (9-12)
Source: ITSO. This data may not be complete. We recommend contacting the local school district to confirm school assignments for this home.
