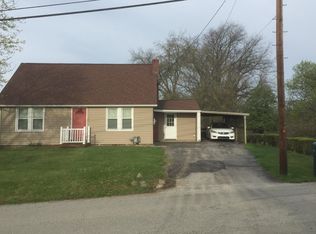Sold for $209,900
$209,900
94 Raymaley Rd, Harrison City, PA 15636
3beds
--sqft
Single Family Residence
Built in 1947
0.28 Acres Lot
$287,900 Zestimate®
$--/sqft
$2,178 Estimated rent
Home value
$287,900
$259,000 - $322,000
$2,178/mo
Zestimate® history
Loading...
Owner options
Explore your selling options
What's special
Nestled in Harrison City, this 3-bedroom Cape Cod home, part of Penn-Trafford School District, is an adorable blend of comfort and charm. Very well-maintained and updated, featuring a farmhouse-style kitchen that's both inviting and practical. With a full bath and laundry on the main floor, daily routines are simplified. The master bedroom features an attached half bath, providing convenience and privacy. A delightful side porch offers an idyllic space for morning coffee, picturesque evening sunsets, and fireworks.
The upper level offers two generously sized bedrooms and a half bath, separated by a spacious landing with ample storage. Recent updates include newer windows, entry doors, and a high-efficiency furnace. Lots of parking for guests; in addition to the 1 car garage the wide driveway can accommodate an additional 4 vehicles. Spacious, level yard. Amenities like a dog park, walking track, fishing pond, and sports facilities are within walking distance.
Zillow last checked: 8 hours ago
Listing updated: November 28, 2023 at 03:49pm
Listed by:
Jen Wylie 724-864-2121,
COLDWELL BANKER REALTY
Bought with:
Georgie Smigel
COLDWELL BANKER REALTY
Source: WPMLS,MLS#: 1627342 Originating MLS: West Penn Multi-List
Originating MLS: West Penn Multi-List
Facts & features
Interior
Bedrooms & bathrooms
- Bedrooms: 3
- Bathrooms: 3
- Full bathrooms: 1
- 1/2 bathrooms: 2
Primary bedroom
- Level: Main
- Dimensions: 11x11
Bedroom 2
- Level: Upper
- Dimensions: 12x14
Bedroom 3
- Level: Upper
- Dimensions: 11x14
Bonus room
- Level: Upper
- Dimensions: 8x7
Dining room
- Level: Main
- Dimensions: 13x9
Kitchen
- Level: Main
- Dimensions: 10x13
Laundry
- Level: Main
- Dimensions: 10x12
Living room
- Level: Main
- Dimensions: 13x17
Heating
- Forced Air, Gas
Cooling
- Central Air
Appliances
- Included: Some Electric Appliances, Dishwasher, Refrigerator, Stove
Features
- Flooring: Ceramic Tile, Vinyl, Carpet
- Basement: Full,Unfinished,Walk-Out Access
Property
Parking
- Total spaces: 1
- Parking features: Attached, Garage, Off Street, Garage Door Opener
- Has attached garage: Yes
Features
- Levels: One and One Half
- Stories: 1
Lot
- Size: 0.28 Acres
- Dimensions: 0.2798
Construction
Type & style
- Home type: SingleFamily
- Architectural style: Cape Cod
- Property subtype: Single Family Residence
Materials
- Frame, Vinyl Siding
- Roof: Asphalt
Condition
- Resale
- Year built: 1947
Utilities & green energy
- Sewer: Public Sewer
- Water: Public
Community & neighborhood
Location
- Region: Harrison City
Price history
| Date | Event | Price |
|---|---|---|
| 11/28/2023 | Sold | $209,900 |
Source: | ||
| 10/17/2023 | Contingent | $209,900 |
Source: | ||
| 10/12/2023 | Listed for sale | $209,900 |
Source: | ||
Public tax history
Tax history is unavailable.
Neighborhood: 15636
Nearby schools
GreatSchools rating
- 7/10Harrison Park El SchoolGrades: K-5Distance: 0.7 mi
- 7/10Penn Middle SchoolGrades: 6-8Distance: 0.4 mi
- 10/10Penn Trafford High SchoolGrades: 9-12Distance: 0.7 mi
Schools provided by the listing agent
- District: Penn-Trafford
Source: WPMLS. This data may not be complete. We recommend contacting the local school district to confirm school assignments for this home.
Get pre-qualified for a loan
At Zillow Home Loans, we can pre-qualify you in as little as 5 minutes with no impact to your credit score.An equal housing lender. NMLS #10287.
Sell with ease on Zillow
Get a Zillow Showcase℠ listing at no additional cost and you could sell for —faster.
$287,900
2% more+$5,758
With Zillow Showcase(estimated)$293,658
