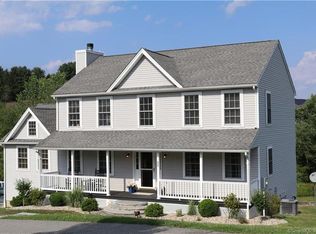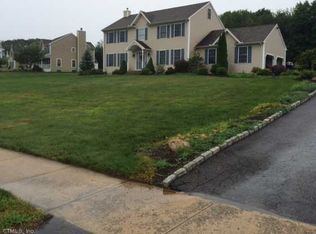Sold for $490,000
$490,000
94 Ridge Road, Plymouth, CT 06786
4beds
2,443sqft
Single Family Residence
Built in 2004
1.07 Acres Lot
$500,700 Zestimate®
$201/sqft
$3,643 Estimated rent
Home value
$500,700
$421,000 - $596,000
$3,643/mo
Zestimate® history
Loading...
Owner options
Explore your selling options
What's special
Welcome to 94 Ridge Road, Plymouth, CT! This stunning 4-bedroom, 2.5-bathroom home offers 2,443 square feet of beautifully maintained living space in a warm, family-oriented neighborhood that's perfect for making lasting memories. Step inside to a spacious kitchen designed to impress, featuring ample cabinet space, a large center island ideal for meal prep or casual dining, and sliders that open to a deck overlooking the serene backyard and inviting pool - perfect for entertaining or relaxing on warm summer days. The main level also features a bright and airy family room where you can enjoy breathtaking sunset views by the cozy fireplace, a generous dining room perfect for hosting family dinners, and a convenient half bath. Gorgeous hardwood floors flow throughout, adding warmth and elegance to every room. Upstairs, you'll find three generously sized bedrooms, a full bath, and a luxurious private master suite complete with a spa-like bathroom - your personal retreat after a long day. Located in a quiet and friendly community with easy access to Route 8, Route 6 and Lake Winfield - this home offers both tranquility and convenience. Don't let this one slip by - schedule your private showing today! The property is being sold "As-Is". Back on the market-buyers inability to obtain financing.
Zillow last checked: 8 hours ago
Listing updated: September 08, 2025 at 10:12am
Listed by:
Waypoint Team of Coldwell Banker Realty,
Jennifer Vargas 203-572-3478,
Coldwell Banker Realty 203-888-1845
Bought with:
Alyssa Yoelson, RES.0825396
Coldwell Banker Realty
Source: Smart MLS,MLS#: 24097038
Facts & features
Interior
Bedrooms & bathrooms
- Bedrooms: 4
- Bathrooms: 3
- Full bathrooms: 2
- 1/2 bathrooms: 1
Primary bedroom
- Features: Bedroom Suite, Walk-In Closet(s), Hardwood Floor
- Level: Upper
Bedroom
- Features: Hardwood Floor
- Level: Upper
Bedroom
- Features: Hardwood Floor
- Level: Upper
Bedroom
- Features: Hardwood Floor
- Level: Upper
Dining room
- Features: Hardwood Floor
- Level: Main
Living room
- Features: High Ceilings, Cathedral Ceiling(s), Fireplace, Hardwood Floor
- Level: Main
Heating
- Forced Air, Propane
Cooling
- Central Air
Appliances
- Included: Electric Range, Microwave, Refrigerator, Dishwasher
- Laundry: Main Level
Features
- Windows: Thermopane Windows
- Basement: Full,Partially Finished,Walk-Out Access
- Attic: Pull Down Stairs
- Number of fireplaces: 1
Interior area
- Total structure area: 2,443
- Total interior livable area: 2,443 sqft
- Finished area above ground: 2,443
Property
Parking
- Total spaces: 5
- Parking features: Attached, Paved, Driveway, Private
- Attached garage spaces: 2
- Has uncovered spaces: Yes
Features
- Patio & porch: Porch, Deck
- Exterior features: Sidewalk
- Has private pool: Yes
- Pool features: Above Ground
Lot
- Size: 1.07 Acres
- Features: Open Lot
Details
- Parcel number: 2474471
- Zoning: RA1
Construction
Type & style
- Home type: SingleFamily
- Architectural style: Colonial
- Property subtype: Single Family Residence
Materials
- Vinyl Siding
- Foundation: Concrete Perimeter
- Roof: Asphalt
Condition
- New construction: No
- Year built: 2004
Utilities & green energy
- Sewer: Public Sewer
- Water: Public
Green energy
- Energy efficient items: Windows
Community & neighborhood
Community
- Community features: Lake, Park, Shopping/Mall
Location
- Region: Terryville
- Subdivision: Terryville
Price history
| Date | Event | Price |
|---|---|---|
| 9/8/2025 | Sold | $490,000-7.4%$201/sqft |
Source: | ||
| 9/2/2025 | Pending sale | $529,000$217/sqft |
Source: | ||
| 7/7/2025 | Price change | $529,000-2%$217/sqft |
Source: | ||
| 6/27/2025 | Price change | $539,900-4.1%$221/sqft |
Source: | ||
| 6/12/2025 | Listed for sale | $562,900$230/sqft |
Source: | ||
Public tax history
| Year | Property taxes | Tax assessment |
|---|---|---|
| 2025 | $9,443 +2.4% | $238,630 |
| 2024 | $9,221 +2.5% | $238,630 |
| 2023 | $8,996 +3.8% | $238,630 |
Find assessor info on the county website
Neighborhood: Terryville
Nearby schools
GreatSchools rating
- NAPlymouth Center SchoolGrades: PK-2Distance: 0.9 mi
- 5/10Eli Terry Jr. Middle SchoolGrades: 6-8Distance: 1.4 mi
- 6/10Terryville High SchoolGrades: 9-12Distance: 0.4 mi
Get pre-qualified for a loan
At Zillow Home Loans, we can pre-qualify you in as little as 5 minutes with no impact to your credit score.An equal housing lender. NMLS #10287.
Sell with ease on Zillow
Get a Zillow Showcase℠ listing at no additional cost and you could sell for —faster.
$500,700
2% more+$10,014
With Zillow Showcase(estimated)$510,714

