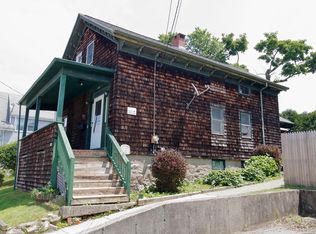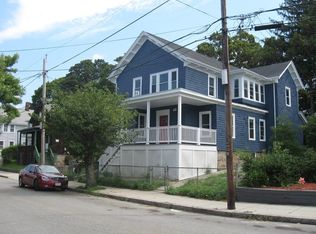Historic charm and character are found throughout this mid-century 4 bedroom colonial. Stained glass windows, detailed woodwork, large brick fireplace which is the center of this welcoming living room, are just some of the features of this older home. Walk-up attic for possible expansion or extra storage. The backyard with its wooden deck is the perfect oasis for morning coffee. The windows are newer however, this home does need some love and updating.
This property is off market, which means it's not currently listed for sale or rent on Zillow. This may be different from what's available on other websites or public sources.

