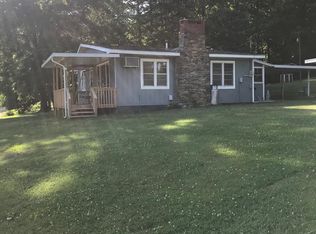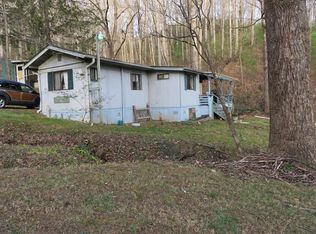Pride of Ownership is evident in this Beautiful 4BD/2BA Home. Extremely Well Maintained and it shows! Main Level has 3 bedrooms,1 Bath, Large Kitchen and Dining Room. Venture down to the Finished Basement for the Master Bedroom w/ ensuite Bath, Living Room, Large Office (could be used as additional bedroom) & Laundry Room. Home has extra insulation throughout making it Energy Efficient to keep down those power bills. The Central Heat & Air unit has been serviced every year and in addition there are propane wall heaters for backup heat & to help with energy efficiency. Step outside to the deck that wraps around 3 sides of the house or you can go onto the lower terrace from the Basement. Driveway circles around the home and there is an attached carport giving you plenty of covered parking. Home is situated on top of a hill on 1 acre of Unrestricted Land with Southern Exposure and sits among other Beautiful Farm Properties and above an open field making the drive in very scenic. Being less than 2.5 miles to city limits, this in one of the closest scenic farm communities to town (one of my fav features!) High speed internet-Morris BB. Home Generator.
This property is off market, which means it's not currently listed for sale or rent on Zillow. This may be different from what's available on other websites or public sources.

