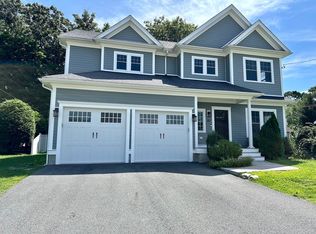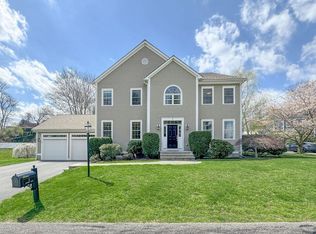Sold for $1,705,000
$1,705,000
94 Sachem Rd, Needham, MA 02494
4beds
2,780sqft
Single Family Residence
Built in 1905
8,276 Square Feet Lot
$1,769,900 Zestimate®
$613/sqft
$4,522 Estimated rent
Home value
$1,769,900
$1.63M - $1.93M
$4,522/mo
Zestimate® history
Loading...
Owner options
Explore your selling options
What's special
Set on the corner of a quiet cul-de-sac of newer homes, this fully rebuilt and expanded farmhouse colonial is bound to impress at first sight. First floor features spacious kitchen with stainless appliances, beverage fridge, quartzite countertops, ample cabinets & large center island for casual dining & entertaining. The open floor plan connects the space with the dining & living room with gas fireplace and flows to an oversized deck for add’l outdoor dining space. Office with pocket doors easily allows for add’l entertainment area, or a quiet place to sit & read. Retreat to the second level and find a primary suite with vaulted ceiling, two walk-in closets & heated bathroom floor, plus two add’l bedrooms, full bath & laundry. Finished 3rd floor with 4th bedroom & bonus room. Oversized mudroom leads to finished lower level with add’l living space perfect for media room or gym, plus wine closet & add’l storage. Detached 3-car garage. Commuter’s dream location. OH SUN 7/28 11-1PM
Zillow last checked: 8 hours ago
Listing updated: September 23, 2024 at 10:53am
Listed by:
Heather McKay 508-934-9249,
Artemis Realty 781-269-2230
Bought with:
Elizabeth Darby
Berkshire Hathaway HomeServices Commonwealth Real Estate
Source: MLS PIN,MLS#: 73269158
Facts & features
Interior
Bedrooms & bathrooms
- Bedrooms: 4
- Bathrooms: 3
- Full bathrooms: 2
- 1/2 bathrooms: 1
Primary bedroom
- Level: Second
Bedroom 2
- Level: Second
Bedroom 3
- Level: Second
Bedroom 4
- Level: Third
Primary bathroom
- Features: Yes
Dining room
- Level: First
Kitchen
- Level: First
Living room
- Level: First
Heating
- Forced Air, Hydro Air, ENERGY STAR Qualified Equipment
Cooling
- Central Air, Dual, ENERGY STAR Qualified Equipment
Appliances
- Included: Water Heater, Tankless Water Heater, Disposal, Microwave, ENERGY STAR Qualified Refrigerator, ENERGY STAR Qualified Dishwasher, ENERGY STAR Qualified Washer, Range Hood, Range, Plumbed For Ice Maker
- Laundry: Second Floor, Gas Dryer Hookup, Electric Dryer Hookup, Washer Hookup
Features
- WaterSense Fixture(s), Walk-up Attic, Wired for Sound, High Speed Internet
- Flooring: Wood, Tile, Vinyl
- Doors: Insulated Doors
- Windows: Insulated Windows
- Basement: Full,Partially Finished,Radon Remediation System,Concrete
- Number of fireplaces: 1
Interior area
- Total structure area: 2,780
- Total interior livable area: 2,780 sqft
Property
Parking
- Total spaces: 8
- Parking features: Detached, Paved Drive
- Garage spaces: 3
- Uncovered spaces: 5
Features
- Patio & porch: Porch, Deck
- Exterior features: Porch, Deck, Rain Gutters
Lot
- Size: 8,276 sqft
- Features: Corner Lot, Level
Details
- Parcel number: 141498
- Zoning: SRB
Construction
Type & style
- Home type: SingleFamily
- Architectural style: Farmhouse
- Property subtype: Single Family Residence
Materials
- Frame
- Foundation: Concrete Perimeter
- Roof: Asphalt/Composition Shingles
Condition
- Year built: 1905
Utilities & green energy
- Electric: 220 Volts, 200+ Amp Service
- Sewer: Public Sewer
- Water: Public
- Utilities for property: for Gas Range, for Electric Oven, for Gas Dryer, for Electric Dryer, Washer Hookup, Icemaker Connection
Green energy
- Energy efficient items: Thermostat
Community & neighborhood
Community
- Community features: Public Transportation, Shopping, Pool, Tennis Court(s), Park, Walk/Jog Trails, Stable(s), Golf, Medical Facility, Laundromat, Bike Path, Conservation Area, Highway Access, House of Worship, Private School, Public School, T-Station, University
Location
- Region: Needham
Other
Other facts
- Road surface type: Paved
Price history
| Date | Event | Price |
|---|---|---|
| 9/23/2024 | Sold | $1,705,000+1.8%$613/sqft |
Source: MLS PIN #73269158 Report a problem | ||
| 7/24/2024 | Listed for sale | $1,675,000+250.8%$603/sqft |
Source: MLS PIN #73269158 Report a problem | ||
| 6/29/2012 | Sold | $477,500-6.2%$172/sqft |
Source: Public Record Report a problem | ||
| 3/2/2012 | Listed for sale | $509,000-1.9%$183/sqft |
Source: Louise Condon Realty #71345455 Report a problem | ||
| 1/17/2012 | Listing removed | $519,000$187/sqft |
Source: Louise Condon Realty #71301923 Report a problem | ||
Public tax history
| Year | Property taxes | Tax assessment |
|---|---|---|
| 2025 | $16,897 +20% | $1,594,100 +41.7% |
| 2024 | $14,080 +0.8% | $1,124,600 +5% |
| 2023 | $13,968 +60% | $1,071,200 +64% |
Find assessor info on the county website
Neighborhood: 02494
Nearby schools
GreatSchools rating
- 8/10Eliot Elementary SchoolGrades: K-5Distance: 0.8 mi
- 9/10Pollard Middle SchoolGrades: 7-8Distance: 1.5 mi
- 10/10Needham High SchoolGrades: 9-12Distance: 0.8 mi
Schools provided by the listing agent
- Elementary: Eliot
Source: MLS PIN. This data may not be complete. We recommend contacting the local school district to confirm school assignments for this home.
Get a cash offer in 3 minutes
Find out how much your home could sell for in as little as 3 minutes with a no-obligation cash offer.
Estimated market value$1,769,900
Get a cash offer in 3 minutes
Find out how much your home could sell for in as little as 3 minutes with a no-obligation cash offer.
Estimated market value
$1,769,900

