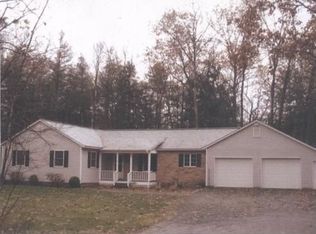Closed
Listed by:
Tracy Nangeroni,
BHHS Verani Upper Valley Cell:603-667-8923,
Jaime Durell,
BHHS Verani Upper Valley
Bought with: Greenwald Realty Group
$613,500
94 Sand Hill Road, Walpole, NH 03608
3beds
2,416sqft
Ranch
Built in 2001
2.4 Acres Lot
$615,800 Zestimate®
$254/sqft
$2,817 Estimated rent
Home value
$615,800
$456,000 - $837,000
$2,817/mo
Zestimate® history
Loading...
Owner options
Explore your selling options
What's special
Located in the sought-after Sand Hill Heights neighborhood, this well-maintained ranch delivers comfortable single-level living with smart, stylish updates throughout. Inside, you’ll find 3 bedrooms, 2 bathrooms, and gleaming hardwood maple floors on the main level, accented by marble tile in the bathrooms. The kitchen features granite countertops, and the mudroom/laundry area adds everyday convenience. Central AC ensures you stay cool and comfortable on hot summer days. The oversized 25' x 33' garage—complete with side-entrance double doors and a lean-to—offers exceptional storage and workspace. Outdoors, enjoy a level backyard with a firepit area, a small fenced-in section, lush gardens, and a flower-lined front wooden fence. A lovely covered front porch overlooks the mature gardens, while a 13' x 20' motorized awning shades the back deck—perfect for relaxing or entertaining. Recent upgrades include a new architectural shingle roof (January 2025), a new furnace, and a new water heater (October 2024). A woodstove efficiently heats the entire home, adding cozy comfort in the colder months. The spacious, finished walkout basement expands your living options with a 26' x 33' recreation/family room equipped with a wet bar, plus a private office—ideal for working from home, hobbies, or guest space. This move-in-ready home combines modern updates, inviting outdoor spaces, and a prime location—ready for you to enjoy. Delayed Showings Until Open House Saturday 8/16, 10am - 2pm.
Zillow last checked: 8 hours ago
Listing updated: September 19, 2025 at 10:44am
Listed by:
Tracy Nangeroni,
BHHS Verani Upper Valley Cell:603-667-8923,
Jaime Durell,
BHHS Verani Upper Valley
Bought with:
Giselle LaScala
Greenwald Realty Group
Source: PrimeMLS,MLS#: 5055994
Facts & features
Interior
Bedrooms & bathrooms
- Bedrooms: 3
- Bathrooms: 2
- Full bathrooms: 1
- 3/4 bathrooms: 1
Heating
- Oil, Baseboard, Hot Air, Wood Stove
Cooling
- Central Air
Appliances
- Included: Dishwasher, Dryer, Microwave, Electric Range, Refrigerator, Washer, Electric Stove
- Laundry: 1st Floor Laundry
Features
- Bar, Ceiling Fan(s), Dining Area, Kitchen Island, Kitchen/Dining, Primary BR w/ BA, Wet Bar
- Flooring: Hardwood, Marble, Vinyl Plank
- Basement: Finished,Full,Storage Space,Walkout,Walk-Out Access
Interior area
- Total structure area: 2,416
- Total interior livable area: 2,416 sqft
- Finished area above ground: 1,361
- Finished area below ground: 1,055
Property
Parking
- Total spaces: 3
- Parking features: Paved
- Garage spaces: 3
Accessibility
- Accessibility features: 1st Floor 3/4 Bathroom, 1st Floor Bedroom, 1st Floor Full Bathroom, 1st Floor Hrd Surfce Flr, Bathroom w/Step-in Shower, Bathroom w/Tub, Hard Surface Flooring, One-Level Home, 1st Floor Laundry
Features
- Levels: One
- Stories: 1
- Patio & porch: Porch, Covered Porch
- Exterior features: Deck
- Fencing: Dog Fence
- Frontage length: Road frontage: 200
Lot
- Size: 2.40 Acres
- Features: Neighborhood
Details
- Parcel number: WLPOM00012L000044S000005
- Zoning description: Rural Rural/Agriculture
Construction
Type & style
- Home type: SingleFamily
- Architectural style: Ranch
- Property subtype: Ranch
Materials
- Wood Frame
- Foundation: Concrete
- Roof: Architectural Shingle
Condition
- New construction: No
- Year built: 2001
Utilities & green energy
- Electric: Circuit Breakers
- Sewer: Septic Tank
- Utilities for property: Underground Utilities
Community & neighborhood
Location
- Region: Walpole
- Subdivision: Sand Hill Heights
Price history
| Date | Event | Price |
|---|---|---|
| 9/19/2025 | Sold | $613,500+2.4%$254/sqft |
Source: | ||
| 8/17/2025 | Contingent | $599,000$248/sqft |
Source: | ||
| 8/11/2025 | Listed for sale | $599,000+121.9%$248/sqft |
Source: | ||
| 11/19/2013 | Sold | $270,000-8.5%$112/sqft |
Source: Public Record Report a problem | ||
| 12/19/2012 | Listing removed | $295,000$122/sqft |
Source: Galloway Real Estate LLC #4147432 Report a problem | ||
Public tax history
| Year | Property taxes | Tax assessment |
|---|---|---|
| 2024 | $6,942 +5.4% | $405,700 |
| 2023 | $6,589 -0.5% | $405,700 |
| 2022 | $6,625 -0.9% | $405,700 +55.8% |
Find assessor info on the county website
Neighborhood: 03608
Nearby schools
GreatSchools rating
- 7/10Walpole Middle SchoolGrades: 5-8Distance: 2 mi
- 2/10Fall Mountain Regional High SchoolGrades: 9-12Distance: 3 mi
Schools provided by the listing agent
- Elementary: Walpole Elementary School
- Middle: Walpole Middle School
- High: Fall Mountain Regional HS
- District: Fall Mountain Reg SD SAU #60
Source: PrimeMLS. This data may not be complete. We recommend contacting the local school district to confirm school assignments for this home.
Get pre-qualified for a loan
At Zillow Home Loans, we can pre-qualify you in as little as 5 minutes with no impact to your credit score.An equal housing lender. NMLS #10287.
