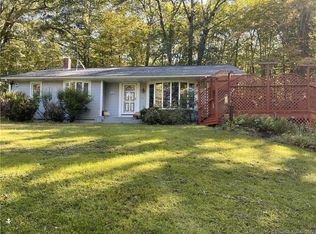Located on 4.4 acres, this secluded home offers 2355 square feet, central air and central vac, a breathtaking fireplace, and solid wood doors throughout. The upstairs boasts a large master bedroom suite with a full bath and spacious double closets. The main floor includes two bedrooms, one full bath, and a half bath with a main floor laundry area. The main floor also includes a dining room with beautiful tiled floors, family room and living room, kitchen with plenty of cabinets, a double oven, and a cast iron grill top. Plenty of storage, double oil tanks, open concept living room and dining room, arched doorways. This unique home has a lot of character.
This property is off market, which means it's not currently listed for sale or rent on Zillow. This may be different from what's available on other websites or public sources.
