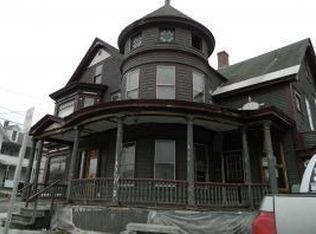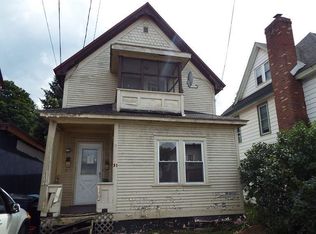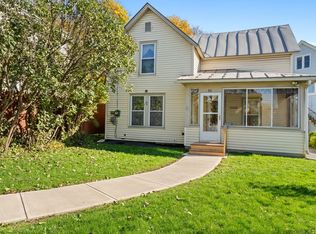Closed
Listed by:
Yvonne Trepanier,
Birch and Maple Realty 802-476-0574
Bought with: Heney Realtors - Element Real Estate (Montpelier)
$99,000
94 Seminary Street, Barre City, VT 05641
3beds
957sqft
Single Family Residence
Built in 1952
2,614 Square Feet Lot
$100,200 Zestimate®
$103/sqft
$1,524 Estimated rent
Home value
$100,200
$66,000 - $151,000
$1,524/mo
Zestimate® history
Loading...
Owner options
Explore your selling options
What's special
*MOTIVATED SELLERS* Have you been looking for a place in downtown Barre? Somewhere close by all the local amenities? This 3-bedroom cape is located minutes away from eateries, cafe's, banks, shopping, movies, the library and more. Enjoy the convenience of taking an evening stroll downtown to a local eatery, after work to meet friends. Perhaps you've been looking for a neighborhood with various walking routes nearby to keep you and your pup inspired to venture out? This home features both an enclosed back porch and a covered front porch. Inside you'll find a kitchen, living room and full bath with laundry all on the first floor. Upstairs there are three bedrooms. One bedroom is slightly larger with a 4x6 walk-in closet. The paved driveway offers designated parking for 2-3 cars. This home is located near I-89 which makes a commute to Burlington, West Lebanon, NH or Montpelier relatively convenient. This property is in need rehab and is being sold AS-IS. Schedule your showing today! Come see if this is a property, you'd like to put a little TLC into and make your own.
Zillow last checked: 8 hours ago
Listing updated: December 10, 2025 at 09:44am
Listed by:
Yvonne Trepanier,
Birch and Maple Realty 802-476-0574
Bought with:
Krista P Harness
Heney Realtors - Element Real Estate (Montpelier)
Source: PrimeMLS,MLS#: 5031630
Facts & features
Interior
Bedrooms & bathrooms
- Bedrooms: 3
- Bathrooms: 1
- Full bathrooms: 1
Heating
- Oil, Baseboard, Hot Water
Cooling
- None
Features
- Basement: Concrete,Concrete Floor,Full,Interior Stairs,Unfinished,Interior Access,Interior Entry
Interior area
- Total structure area: 1,595
- Total interior livable area: 957 sqft
- Finished area above ground: 957
- Finished area below ground: 0
Property
Parking
- Total spaces: 3
- Parking features: Paved, Driveway, Parking Spaces 3
- Has uncovered spaces: Yes
Features
- Levels: Two
- Stories: 2
- Patio & porch: Covered Porch
- Frontage length: Road frontage: 25
Lot
- Size: 2,614 sqft
- Features: City Lot, Near Shopping, Neighborhood, Near Public Transit, Near Hospital
Details
- Parcel number: 3601111179
- Zoning description: Res #6
Construction
Type & style
- Home type: SingleFamily
- Architectural style: Cape
- Property subtype: Single Family Residence
Materials
- Vinyl Siding
- Foundation: Concrete
- Roof: Asphalt Shingle
Condition
- New construction: No
- Year built: 1952
Utilities & green energy
- Electric: Circuit Breakers
- Sewer: Public Sewer
- Utilities for property: Cable Available, Phone Available
Community & neighborhood
Location
- Region: Barre
Other
Other facts
- Road surface type: Paved
Price history
| Date | Event | Price |
|---|---|---|
| 12/9/2025 | Sold | $99,000$103/sqft |
Source: | ||
| 11/9/2025 | Contingent | $99,000$103/sqft |
Source: | ||
| 10/1/2025 | Price change | $99,000-13.9%$103/sqft |
Source: | ||
| 8/19/2025 | Price change | $115,000-4.2%$120/sqft |
Source: | ||
| 7/23/2025 | Price change | $120,000-7.7%$125/sqft |
Source: | ||
Public tax history
| Year | Property taxes | Tax assessment |
|---|---|---|
| 2024 | -- | $82,100 |
| 2023 | -- | $82,100 |
| 2022 | -- | $82,100 |
Find assessor info on the county website
Neighborhood: 05641
Nearby schools
GreatSchools rating
- 5/10Barre City Elementary/Middle SchoolGrades: PK-8Distance: 1.3 mi
- NACentral Vermont Career CenterGrades: 9-12Distance: 1.2 mi
Schools provided by the listing agent
- Elementary: Barre City Elem & Middle Sch
- Middle: Barre City Elem & Middle Sch
- High: Spaulding High School
- District: Barre Unified Union School District
Source: PrimeMLS. This data may not be complete. We recommend contacting the local school district to confirm school assignments for this home.
Get pre-qualified for a loan
At Zillow Home Loans, we can pre-qualify you in as little as 5 minutes with no impact to your credit score.An equal housing lender. NMLS #10287.


