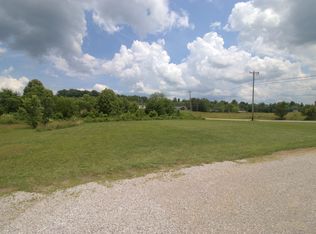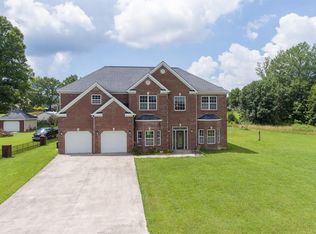This stunning 5 bedroom/3 bathroom custom built brick is nothing short of an architectural masterpiece !Updated from top to bottom the only thing missing is you !Step through the arched entrance and come inside where freshly painted walls, recess lighting,tray ceilings, beautiful crown molding and new flooring await . The living room is spacious and open with a beautifully bricked fireplace and large picture windows.The sizeable kitchen features granite counter tops ,convenient island,and new stainless steel appliances.For formal entertaining the columned dining room works perfectly . Upstairs you will find a master suite that is indeed masterful! The bedroom is massive with sitting area, private attached bath with fireplace insert over spa tub , dual sinks and a colossal sized walk in closet! Property also includes 4 large bedrooms, 2 additional full baths , den/office, attached 2 car garage , new landscaping & privacy fence ! Motivated seller call today !!
This property is off market, which means it's not currently listed for sale or rent on Zillow. This may be different from what's available on other websites or public sources.


