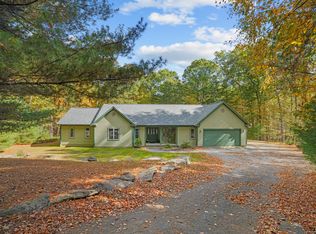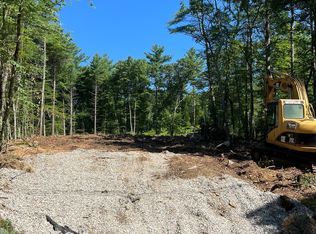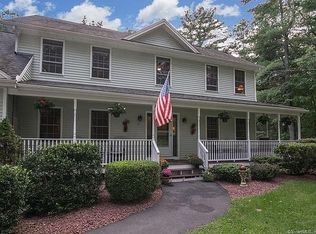Sold for $520,000
$520,000
94 Stone Rd, Killingly, CT 06241
2beds
2,362sqft
SingleFamily
Built in 2003
1.95 Acres Lot
$547,200 Zestimate®
$220/sqft
$3,109 Estimated rent
Home value
$547,200
$410,000 - $728,000
$3,109/mo
Zestimate® history
Loading...
Owner options
Explore your selling options
What's special
Log Home, custom built with the original owner still in place. Lovely one of a kind. Cathedral ceilings, and log and wood. Open floor plan. Custom fireplace. Large rooms. Front covered porch, rear screen porch and patio areas. Grand master suite takes up the entire second floor with a large bathroom with a claw foot tub and seperate shower. The bedroom also has a balcony overlooking the yard and barn. Open first floor with a kitchen with granite and SS appliances, large dining area with a woodstove hookup and oversized living room, a bedroom and full bathroom as well as a separate laundry room. Lower level has a finished family room. The barn has a full second floor, with a balcony looking at the back yard, pass through doors, steel beams, carport and a lean to shed. New hot tub, outdoor shower, many stone walls (new and old) fire pit, tree house. There is also a generator hook up. This home must be seen to appreciate. Close to a golf course, canoeing, trout stocked river and more.
Facts & features
Interior
Bedrooms & bathrooms
- Bedrooms: 2
- Bathrooms: 2
- Full bathrooms: 2
Heating
- Baseboard, Oil
Appliances
- Included: Dishwasher, Dryer, Refrigerator, Washer
Features
- Cable - Available, Open Floor Plan
- Basement: Unfinished
- Has fireplace: Yes
Interior area
- Total interior livable area: 2,362 sqft
Property
Parking
- Parking features: Carport, Garage - Detached
Features
- Exterior features: Wood
- Has spa: Yes
Lot
- Size: 1.95 Acres
Details
- Parcel number: KILLM19B9
Construction
Type & style
- Home type: SingleFamily
Materials
- Frame
- Roof: Asphalt
Condition
- Year built: 2003
Utilities & green energy
- Water: Private Well
Community & neighborhood
Location
- Region: Killingly
Other
Other facts
- Appliances Included: Dishwasher, Range Hood, Washer, Refrigerator, Gas Range, Electric Dryer
- Basement Description: Partially Finished, Concrete Floor, Full
- Direct Waterfront YN: 0
- Fuel Tank Location: In Basement
- Exterior Features: Barn, Garden Area, Balcony
- Energy Features: Thermopane Windows
- Fireplaces Total: 1
- Home Warranty Offered YN: 0
- Heat Fuel Type: Oil
- Heat Type: Baseboard, Wood/Coal Stove
- Hot Water Description: Domestic
- Interior Features: Cable - Available, Open Floor Plan
- Attic YN: 0
- Property Type: Single Family For Sale
- Sewage System: Septic
- Swimming Pool YN: 0
- Water Source: Private Well
- Driveway Type: Crushed Stone, Private
- Lot Description: Rolling, Fence - Stone
- Room Count: 6
- Rooms Additional: Mud Room
- Cooling System: Window Unit
- Exterior Siding: Logs
- Style: Log
- Property Tax: 5434
- Foundation Type: Concrete
- Waterfront Description: Not Applicable
- Roof Information: Asphalt Shingle
- Pool Description: Spa
- Construction Description: Log
- Assessed Value: 178990
- Laundry Room Info: Main Level
- Tax Year: July 2018-June 2019
Price history
| Date | Event | Price |
|---|---|---|
| 5/20/2025 | Sold | $520,000+4%$220/sqft |
Source: Public Record Report a problem | ||
| 4/4/2025 | Listed for sale | $499,900+37%$212/sqft |
Source: My State MLS #11467615 Report a problem | ||
| 4/12/2019 | Sold | $365,000-1.4%$155/sqft |
Source: | ||
| 2/27/2019 | Price change | $370,000-1.3%$157/sqft |
Source: Brooklyn - WEICHERT, REALTORS - Browning and Browning #170143446 Report a problem | ||
| 12/28/2018 | Price change | $375,000-2.6%$159/sqft |
Source: Brooklyn - WEICHERT, REALTORS - Browning and Browning #170143446 Report a problem | ||
Public tax history
| Year | Property taxes | Tax assessment |
|---|---|---|
| 2025 | $7,379 +5.4% | $312,150 |
| 2024 | $6,998 +6.6% | $312,150 +40.3% |
| 2023 | $6,566 +6.3% | $222,530 |
Find assessor info on the county website
Neighborhood: 06241
Nearby schools
GreatSchools rating
- NAKillingly Central SchoolGrades: PK-1Distance: 3.3 mi
- 4/10Killingly Intermediate SchoolGrades: 5-8Distance: 3.6 mi
- 4/10Killingly High SchoolGrades: 9-12Distance: 2.4 mi
Get pre-qualified for a loan
At Zillow Home Loans, we can pre-qualify you in as little as 5 minutes with no impact to your credit score.An equal housing lender. NMLS #10287.
Sell with ease on Zillow
Get a Zillow Showcase℠ listing at no additional cost and you could sell for —faster.
$547,200
2% more+$10,944
With Zillow Showcase(estimated)$558,144


