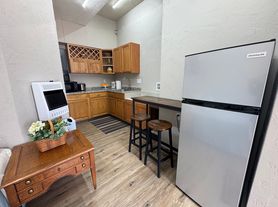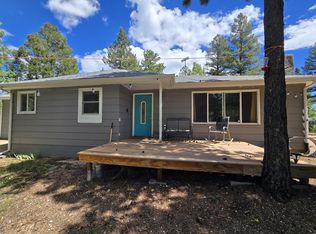Rustic Log Home for Rent in Highland Lakes! Nestled on a serene, wooded acre, this rustic yet inviting log home offers the perfect blend of mountain living and modern comfort. Step inside and you'll be welcomed by gleaming hardwood floors and the cozy glow of a free-standing wood-burning fireplace. The main level features a spacious bedroom, full bath, convenient laundry room, and a dining area with a walk-out to the back deck, perfect for enjoying your peaceful surroundings. The kitchen is a true highlight with a gas range oven and an oversized stainless-steel refrigerator. Upstairs, retreat to the stunning master suite complete with a private bath, walk-in closet, and loft space. The lower level offers even more versatility with a bedroom, bath with walk-in shower, a flexible bonus nook (ideal for an office or reading corner), plus direct garage access with ample shelving for storage. Outside, you'll love the oversized two-car garage, handy storage shed, paved driveway, and the tranquil setting this property provides. Best of all, the Highland Lakes community offers exclusive access to ponds, trails, and a clubhouse, making this home a true mountain retreat with neighborhood charm. This one-of-a-kind property is ready for you to make it home!
House for rent
Accepts Zillow applications
$2,350/mo
94 Summit Lake Dr, Divide, CO 80814
3beds
1,734sqft
Price may not include required fees and charges.
Singlefamily
Available now
Dogs OK
Ceiling fan
Dryer hookups in unit laundry
Attached garage parking
Baseboard, fireplace
What's special
Oversized two-car garageSerene wooded acreLoft spaceDirect garage accessStunning master suitePrivate bathFlexible bonus nook
- 22 days
- on Zillow |
- -- |
- -- |
Travel times
Facts & features
Interior
Bedrooms & bathrooms
- Bedrooms: 3
- Bathrooms: 3
- Full bathrooms: 3
Rooms
- Room types: Dining Room, Office
Heating
- Baseboard, Fireplace
Cooling
- Ceiling Fan
Appliances
- Laundry: Dryer hookups in unit, In Unit, Washer hookups in unit
Features
- Ceiling Fan(s), Fireplace, Walk In Closet
- Has fireplace: Yes
Interior area
- Total interior livable area: 1,734 sqft
Property
Parking
- Parking features: Attached, Driveway, Off Street
- Has attached garage: Yes
- Details: Contact manager
Features
- Exterior features: Additional Storage, Attached Garage, Bonus Room, Driveway, Dryer hookups in unit, Fireplace, Heating system: Baseboard, Kitchen, Living Room, Loft, Main Level - Primary Bedroom, Off-Street, Picnic Area, Walk In Closet, Washer hookups in unit, Yard
Details
- Parcel number: 3127334020040
Construction
Type & style
- Home type: SingleFamily
- Property subtype: SingleFamily
Condition
- Year built: 1993
Community & HOA
Location
- Region: Divide
Financial & listing details
- Lease term: Contact For Details
Price history
| Date | Event | Price |
|---|---|---|
| 9/28/2025 | Price change | $2,350-4.1%$1/sqft |
Source: Pikes Peak MLS #12316658 | ||
| 9/10/2025 | Listed for rent | $2,450+11.4%$1/sqft |
Source: Pikes Peak MLS #12316658 | ||
| 10/20/2024 | Listing removed | $2,200$1/sqft |
Source: Pikes Peak MLS #10363053 | ||
| 10/19/2024 | Listed for rent | $2,200$1/sqft |
Source: Pikes Peak MLS #10363053 | ||
| 10/18/2024 | Listing removed | $2,200$1/sqft |
Source: Zillow Rentals | ||

