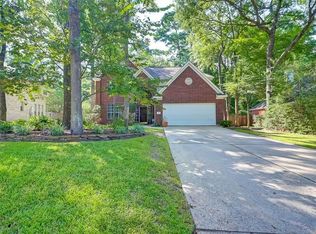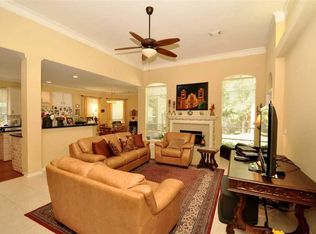Wonderful two-story red brick home with a fantastic floor plan. Located in the Village of Alden Bridge of The Woodlands and close to the Village shopping areas. Four bedroom home with master bedroom downstairs. Floor plan also includes formal dining room, study and/or formal living, large family room off the island kitchen with breakfast area overlooking the backyard and a huge upstairs game room. Spacious backyard is very private and backs up to a large greenbelt with plenty of room for a pool. Updates include downstairs hardwood floors, granite kitchen countertops and decorative backsplash, with some recently replaced windows and doors.
This property is off market, which means it's not currently listed for sale or rent on Zillow. This may be different from what's available on other websites or public sources.

