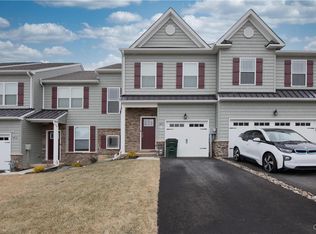Sold for $434,500
$434,500
94 Werley Rd, Allentown, PA 18104
4beds
3,366sqft
Single Family Residence
Built in 1982
1 Acres Lot
$442,000 Zestimate®
$129/sqft
$3,368 Estimated rent
Home value
$442,000
$398,000 - $495,000
$3,368/mo
Zestimate® history
Loading...
Owner options
Explore your selling options
What's special
Spacious 4/5 bedroom, three bath brick ranch in Parkland School District. First level boasts a modern kitchen with stainless appliances, center island and eating area. Open concept living room & dining room with hardwood floors leading to tiled sunroom overlooking rear yard. Spacious master suite with sitting area, attached tile bath dual closets. One additional bedroom and main bath round out the first floor. Lower level has an exterior entrance and features family room, kitchenette two more bedrooms and full bath. Perfect for extended family. Lower level laundry. Outside enjoy the rear patio overlooking spacious treelined yard. Two sheds one being temperature controlled for added storage. Two car garage. New roof 2024, new HVAC 2024, with warranties, new patio doors 2025. All situated with easy access to major routes, shopping, restaurants and entertainment. Don't miss your chance to own this home!
Zillow last checked: 8 hours ago
Listing updated: March 23, 2025 at 03:58pm
Listed by:
Rudy Amelio Jr. 610-437-5501,
Rudy Amelio Real Estate,
Jennifer R. Hart 484-767-3337,
Rudy Amelio Real Estate
Bought with:
Aiden Renninger, RS371777
EXP Realty LLC
Source: GLVR,MLS#: 749740 Originating MLS: Lehigh Valley MLS
Originating MLS: Lehigh Valley MLS
Facts & features
Interior
Bedrooms & bathrooms
- Bedrooms: 4
- Bathrooms: 3
- Full bathrooms: 3
Primary bedroom
- Level: First
- Dimensions: 15.00 x 13.00
Bedroom
- Level: First
- Dimensions: 10.00 x 11.00
Bedroom
- Level: Lower
- Dimensions: 12.00 x 12.00
Bedroom
- Level: Lower
- Dimensions: 10.00 x 16.00
Primary bathroom
- Level: First
- Dimensions: 9.00 x 6.00
Dining room
- Level: First
- Dimensions: 23.00 x 13.00
Family room
- Level: Lower
- Dimensions: 17.00 x 12.00
Other
- Level: First
- Dimensions: 6.00 x 7.00
Other
- Level: Lower
- Dimensions: 9.00 x 7.00
Kitchen
- Level: First
- Dimensions: 21.00 x 13.00
Kitchen
- Level: Lower
- Dimensions: 12.00 x 12.00
Laundry
- Level: Lower
- Dimensions: 7.00 x 9.00
Living room
- Level: First
- Dimensions: 23.00 x 13.00
Other
- Description: sitting area off of master bedroom
- Level: First
- Dimensions: 13.00 x 10.00
Sunroom
- Level: First
- Dimensions: 23.00 x 13.00
Heating
- Electric
Cooling
- Central Air, Ceiling Fan(s)
Appliances
- Included: Dishwasher, Electric Oven, Electric Range, Electric Water Heater, Microwave, Water Softener Owned
- Laundry: Lower Level
Features
- Eat-in Kitchen, In-Law Floorplan, Second Kitchen, Vaulted Ceiling(s)
- Flooring: Carpet, Hardwood, Tile
- Basement: Daylight,Exterior Entry,Finished
- Has fireplace: Yes
- Fireplace features: Family Room
Interior area
- Total interior livable area: 3,366 sqft
- Finished area above ground: 1,683
- Finished area below ground: 1,683
Property
Parking
- Total spaces: 2
- Parking features: Attached, Driveway, Detached, Garage, Off Street
- Attached garage spaces: 2
- Has uncovered spaces: Yes
Features
- Levels: One
- Stories: 1
- Patio & porch: Covered, Patio, Porch
- Exterior features: Porch, Patio, Shed
Lot
- Size: 1 Acres
- Features: Flat
Details
- Additional structures: Shed(s)
- Parcel number: 547652917257001
- Zoning: R5-MEDIUM - HIGH DENSITY
- Special conditions: None
Construction
Type & style
- Home type: SingleFamily
- Architectural style: Ranch
- Property subtype: Single Family Residence
Materials
- Brick
- Roof: Asphalt,Fiberglass
Condition
- Year built: 1982
Utilities & green energy
- Electric: 200+ Amp Service, Circuit Breakers
- Sewer: Public Sewer
- Water: Well
Community & neighborhood
Location
- Region: Allentown
- Subdivision: Not in Development
Other
Other facts
- Listing terms: Cash,Conventional,FHA,VA Loan
- Ownership type: Fee Simple
Price history
| Date | Event | Price |
|---|---|---|
| 3/21/2025 | Sold | $434,500$129/sqft |
Source: | ||
| 2/21/2025 | Pending sale | $434,500$129/sqft |
Source: | ||
| 1/16/2025 | Price change | $434,500-3.3%$129/sqft |
Source: | ||
| 12/12/2024 | Listed for sale | $449,500+28.5%$134/sqft |
Source: | ||
| 5/11/2008 | Listing removed | $349,900$104/sqft |
Source: ERA #300115 Report a problem | ||
Public tax history
| Year | Property taxes | Tax assessment |
|---|---|---|
| 2025 | $5,812 +7.2% | $260,400 |
| 2024 | $5,422 +2.5% | $260,400 |
| 2023 | $5,291 | $260,400 |
Find assessor info on the county website
Neighborhood: 18104
Nearby schools
GreatSchools rating
- 8/10Fogelsville SchoolGrades: K-5Distance: 2.9 mi
- 7/10Springhouse Middle SchoolGrades: 6-8Distance: 1.9 mi
- 7/10Parkland Senior High SchoolGrades: 9-12Distance: 4 mi
Schools provided by the listing agent
- District: Parkland
Source: GLVR. This data may not be complete. We recommend contacting the local school district to confirm school assignments for this home.
Get a cash offer in 3 minutes
Find out how much your home could sell for in as little as 3 minutes with a no-obligation cash offer.
Estimated market value
$442,000
