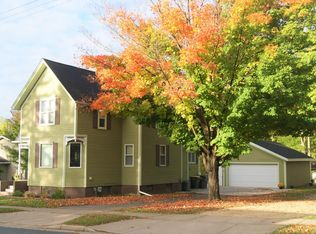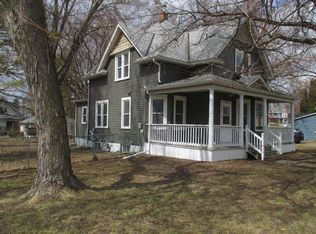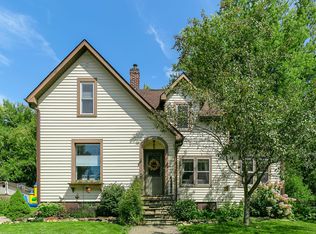Classic Victorian with updates, finished living room in basement 70% remodeled
This property is off market, which means it's not currently listed for sale or rent on Zillow. This may be different from what's available on other websites or public sources.



