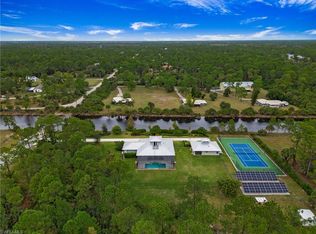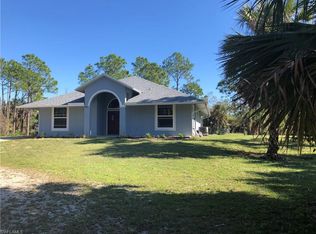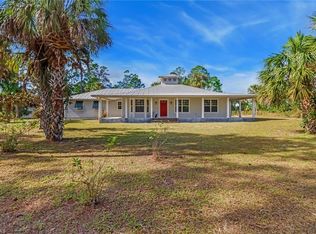Sold for $1,086,509 on 08/18/25
$1,086,509
940 11th ST SW, NAPLES, FL 34117
4beds
2,759sqft
Single Family Residence
Built in 2005
2.79 Acres Lot
$1,139,500 Zestimate®
$394/sqft
$4,659 Estimated rent
Home value
$1,139,500
$1.08M - $1.20M
$4,659/mo
Zestimate® history
Loading...
Owner options
Explore your selling options
What's special
Private 2.79-acre estate, fully landscaped, fenced, and accessed by a 16 ft electric gate, offering 240 ft of direct canal frontage. The main residence features 4 bedrooms, 3 bathrooms, a den, and an office. The interior has crown molding and a gourmet kitchen equipped with quartzite/granite countertops and stainless steel appliances. The resort-style outdoor oasis includes a custom heated pool with a jacuzzi, spillover spa, slide, grotto with waterfalls, a 12x12 Tiki Bar, lanai with mosquito roll-down screens, and two playhouses. The property boasts an air-conditioned, oversized 3-car garage with an epoxy floor. Key upgrades include a whole-house reverse osmosis water system, seamless gutters, and storm protection with custom electric hurricane shutters and impact windows. Living in Golden Gate Estates offers a unique blend of expansive, private living with the freedom from HOA restrictions and fees, allowing you to truly personalize your property. This sought-after area provides a tranquil, rural atmosphere while benefiting from growing local conveniences like new shopping centers and schools. Residents enjoy proximity to nature with nearby preserves like the Picayune Strand State Forest and community parks offering abundant recreational opportunities. While offering a peaceful retreat, Golden Gate Estates maintains reasonable access to Naples' city amenities, beaches, and the airport. Virtual staging has been used in some of the photos.
Zillow last checked: 8 hours ago
Listing updated: October 03, 2025 at 01:16pm
Listed by:
Ed DiMarco 239-228-4222,
Realty Hub
Bought with:
Ed DiMarco
Realty Hub
Source: SWFLMLS,MLS#: 225053825 Originating MLS: Naples
Originating MLS: Naples
Facts & features
Interior
Bedrooms & bathrooms
- Bedrooms: 4
- Bathrooms: 3
- Full bathrooms: 3
Bedroom
- Features: First Floor Bedroom, Master BR Ground, Split Bedrooms
Dining room
- Features: Dining - Living, Eat-in Kitchen
Kitchen
- Features: Walk-In Pantry
Heating
- Central
Cooling
- Central Air
Appliances
- Included: Dishwasher, Disposal, Dryer, Microwave, Range, Refrigerator/Freezer, Refrigerator/Icemaker, Washer, Water Treatment Owned
- Laundry: Washer/Dryer Hookup, Inside, Laundry Tub
Features
- Closet Cabinets, Foyer, Laundry Tub, Pantry, Walk-In Closet(s), Den - Study, Family Room, Great Room, Guest Bath, Guest Room, Home Office, Laundry in Residence, Screened Lanai/Porch
- Flooring: Carpet, Tile
- Windows: Impact Resistant Windows, Shutters Electric, Shutters - Screens/Fabric
- Has fireplace: No
Interior area
- Total structure area: 3,447
- Total interior livable area: 2,759 sqft
Property
Parking
- Total spaces: 3
- Parking features: Circular Driveway, Driveway, RV-Boat, Attached
- Attached garage spaces: 3
- Has uncovered spaces: Yes
Features
- Stories: 1
- Patio & porch: Patio, Screened Lanai/Porch
- Has private pool: Yes
- Pool features: In Ground, Concrete, Custom Upgrades, Equipment Stays, Electric Heat
- Has spa: Yes
- Spa features: In Ground, Concrete, Equipment Stays, Heated, Bath
- Fencing: Fenced
- Has view: Yes
- View description: Canal, Landscaped Area
- Has water view: Yes
- Water view: Canal
- Waterfront features: Canal Front
Lot
- Size: 2.79 Acres
- Features: Oversize
Details
- Parcel number: 45849000006
Construction
Type & style
- Home type: SingleFamily
- Architectural style: Ranch
- Property subtype: Single Family Residence
Materials
- Block, Stucco
- Foundation: Concrete Block
- Roof: Tile
Condition
- New construction: No
- Year built: 2005
Utilities & green energy
- Sewer: Septic Tank
- Water: Well
Community & neighborhood
Security
- Security features: Security System
Community
- Community features: Non-Gated
Location
- Region: Naples
- Subdivision: GOLDEN GATE ESTATES
HOA & financial
HOA
- Has HOA: No
- Amenities included: None
Other
Other facts
- Contingency: Financing
Price history
| Date | Event | Price |
|---|---|---|
| 8/18/2025 | Sold | $1,086,509-9.1%$394/sqft |
Source: | ||
| 6/28/2025 | Pending sale | $1,195,000$433/sqft |
Source: | ||
| 6/7/2025 | Listed for sale | $1,195,000-14.3%$433/sqft |
Source: | ||
| 6/3/2025 | Listing removed | $1,395,000$506/sqft |
Source: | ||
| 3/25/2025 | Price change | $1,395,000-10%$506/sqft |
Source: | ||
Public tax history
| Year | Property taxes | Tax assessment |
|---|---|---|
| 2024 | $7,591 +1.1% | $767,733 +0% |
| 2023 | $7,506 -9.9% | $767,468 +1% |
| 2022 | $8,330 +29.9% | $759,850 +35.3% |
Find assessor info on the county website
Neighborhood: Golden Gate
Nearby schools
GreatSchools rating
- 8/10Big Cypress Elementary SchoolGrades: PK-5Distance: 3 mi
- 8/10Cypress Palm Middle SchoolGrades: 6-8Distance: 7.3 mi
- 4/10Golden Gate High SchoolGrades: PK,9-12Distance: 5.5 mi

Get pre-qualified for a loan
At Zillow Home Loans, we can pre-qualify you in as little as 5 minutes with no impact to your credit score.An equal housing lender. NMLS #10287.
Sell for more on Zillow
Get a free Zillow Showcase℠ listing and you could sell for .
$1,139,500
2% more+ $22,790
With Zillow Showcase(estimated)
$1,162,290

