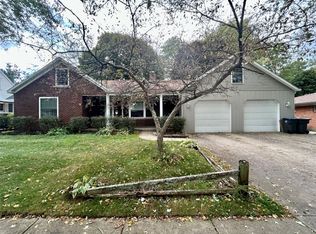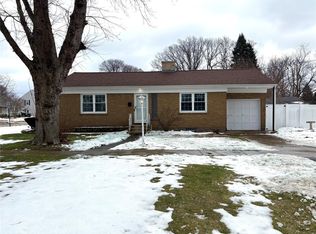Sold for $275,000 on 08/06/25
$275,000
940 Ardmore Ave, Erie, PA 16505
4beds
1,545sqft
Single Family Residence
Built in 1927
7,139.48 Square Feet Lot
$275,400 Zestimate®
$178/sqft
$1,164 Estimated rent
Home value
$275,400
$262,000 - $289,000
$1,164/mo
Zestimate® history
Loading...
Owner options
Explore your selling options
What's special
If you are looking for charm, you've found it! This cozy cape cod sports hardwood floors and built-ins! Original custom hand built kitchen cabinets and remodeled bathroom. Plenty of bedroom space and storage. Beautiful sunroom with custom window shelves. Tranquil backyard with flower beds and raised bed gardens. Large one car detached garage with workshop.
Zillow last checked: 8 hours ago
Listing updated: September 22, 2025 at 05:44am
Listed by:
Isaac Baldwin (814)838-8773,
George Baldwin LLC, Realtors
Bought with:
Leslie Berger, AB065866
ERA Richmond Real Estate Service
Source: GEMLS,MLS#: 184475Originating MLS: Greater Erie Board Of Realtors
Facts & features
Interior
Bedrooms & bathrooms
- Bedrooms: 4
- Bathrooms: 1
- Full bathrooms: 1
Bedroom
- Level: First
- Dimensions: 11x11
Bedroom
- Level: First
- Dimensions: 11x11
Bedroom
- Level: Second
- Dimensions: 11x14
Bedroom
- Level: Second
- Dimensions: 12x14
Other
- Level: First
- Dimensions: 5x7
Dining room
- Level: First
- Dimensions: 11x14
Family room
- Level: Basement
- Dimensions: 12x19
Foyer
- Level: First
- Dimensions: 6x8
Kitchen
- Description: Eatin
- Level: First
- Dimensions: 10x15
Living room
- Level: First
- Dimensions: 11x15
Office
- Level: Basement
- Dimensions: 6x11
Sunroom
- Level: First
- Dimensions: 9x14
Heating
- Forced Air, Gas
Cooling
- Central Air
Appliances
- Included: Dishwasher, Electric Oven, Electric Range, Microwave, Refrigerator
Features
- Ceiling Fan(s)
- Flooring: Hardwood, Vinyl
- Basement: Full,Finished
- Has fireplace: No
Interior area
- Total structure area: 1,545
- Total interior livable area: 1,545 sqft
Property
Parking
- Total spaces: 4
- Parking features: Detached, Garage
- Garage spaces: 1
Features
- Levels: One and One Half
- Stories: 1
- Patio & porch: Deck
- Exterior features: Deck
Lot
- Size: 7,139 sqft
- Dimensions: 59 x 120 x 0 x 0
- Features: Level
Details
- Parcel number: 33018093.0012.00
- Zoning description: R-1
Construction
Type & style
- Home type: SingleFamily
- Architectural style: One and One Half Story
- Property subtype: Single Family Residence
Materials
- Frame
- Roof: Asphalt
Condition
- Year built: 1927
Utilities & green energy
- Sewer: Public Sewer
- Water: Public
Community & neighborhood
Location
- Region: Erie
- Subdivision: Lakewood
HOA & financial
HOA
- Has HOA: Yes
- HOA fee: $85 annually
Other fees
- Deposit fee: $5,000
Other
Other facts
- Listing terms: Conventional
Price history
| Date | Event | Price |
|---|---|---|
| 8/6/2025 | Sold | $275,000$178/sqft |
Source: GEMLS #184475 | ||
| 7/2/2025 | Pending sale | $275,000$178/sqft |
Source: GEMLS #184475 | ||
| 6/23/2025 | Listed for sale | $275,000$178/sqft |
Source: GEMLS #184475 | ||
Public tax history
| Year | Property taxes | Tax assessment |
|---|---|---|
| 2024 | $3,130 +8.9% | $115,560 |
| 2023 | $2,873 +2.4% | $115,560 |
| 2022 | $2,805 | $115,560 |
Find assessor info on the county website
Neighborhood: 16505
Nearby schools
GreatSchools rating
- 5/10Tracy El SchoolGrades: K-5Distance: 1.9 mi
- 5/10Westlake Middle SchoolGrades: PK,6-8Distance: 0.6 mi
- 7/10Mcdowell High SchoolGrades: PK,9-12Distance: 1.8 mi
Schools provided by the listing agent
- District: Millcreek
Source: GEMLS. This data may not be complete. We recommend contacting the local school district to confirm school assignments for this home.

Get pre-qualified for a loan
At Zillow Home Loans, we can pre-qualify you in as little as 5 minutes with no impact to your credit score.An equal housing lender. NMLS #10287.

