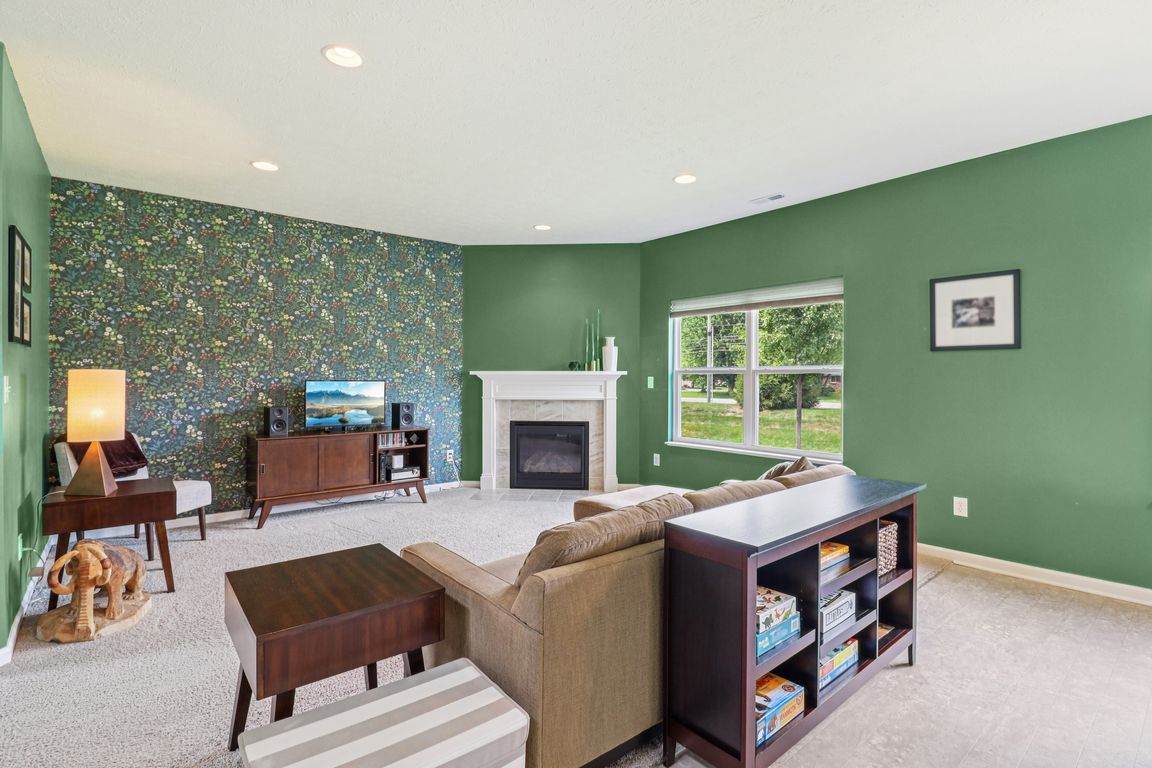
Active
$314,900
4beds
2,190sqft
940 Beal Way, Indianapolis, IN 46217
4beds
2,190sqft
Residential, single family residence
Built in 2018
0.26 Acres
2 Attached garage spaces
$144 price/sqft
$170 semi-annually HOA fee
What's special
Walk-in closetsLarge loftElegant corner gas fireplaceOpen conceptTall ceilingsDeep soaking tubTons of natural light
Amazing one owner home in Perry Township features over 2,100 sq ft of living space with 4 bedrooms, 2 1/2 bathrooms, a large loft, and main floor office space * The open concept Main Level features tall ceilings, tons of natural light starting with the Family room w/elegant corner gas fireplace ...
- 1 day
- on Zillow |
- 363 |
- 19 |
Source: MIBOR as distributed by MLS GRID,MLS#: 22049027
Travel times
Great Room
Office
Primary Bedroom
Primary Bathroom
Bedroom 2
Bedroom 3
Bedroom 4
Loft
Zillow last checked: 7 hours ago
Listing updated: August 21, 2025 at 06:25am
Listing Provided by:
Renee Peek 317-778-0450,
F.C. Tucker Company,
Mickey Peek 317-590-5430,
F.C. Tucker Company
Source: MIBOR as distributed by MLS GRID,MLS#: 22049027
Facts & features
Interior
Bedrooms & bathrooms
- Bedrooms: 4
- Bathrooms: 3
- Full bathrooms: 2
- 1/2 bathrooms: 1
- Main level bathrooms: 1
Primary bedroom
- Level: Upper
- Area: 216 Square Feet
- Dimensions: 18x12
Bedroom 2
- Level: Upper
- Area: 140 Square Feet
- Dimensions: 14x10
Bedroom 3
- Level: Upper
- Dimensions: 12xx10
Bedroom 4
- Level: Upper
- Area: 154 Square Feet
- Dimensions: 14x11
Dining room
- Level: Main
- Area: 130 Square Feet
- Dimensions: 13x10
Great room
- Level: Main
- Area: 224 Square Feet
- Dimensions: 16x14
Kitchen
- Level: Main
- Area: 182 Square Feet
- Dimensions: 14x13
Loft
- Level: Upper
- Area: 150 Square Feet
- Dimensions: 15x10
Office
- Level: Main
- Area: 100 Square Feet
- Dimensions: 10x10
Heating
- Forced Air, Natural Gas
Cooling
- Central Air
Appliances
- Included: Dishwasher, Disposal, MicroHood, Electric Oven, Refrigerator, Water Heater, Water Purifier, Water Softener Owned
- Laundry: Laundry Room, Main Level
Features
- Attic Access, Breakfast Bar, High Ceilings, Tray Ceiling(s), Kitchen Island, Entrance Foyer, High Speed Internet, Pantry, Smart Thermostat, Walk-In Closet(s)
- Windows: Wood Work Painted
- Has basement: No
- Attic: Access Only
- Number of fireplaces: 1
- Fireplace features: Great Room
Interior area
- Total structure area: 2,190
- Total interior livable area: 2,190 sqft
Video & virtual tour
Property
Parking
- Total spaces: 2
- Parking features: Attached
- Attached garage spaces: 2
- Details: Garage Parking Other(Garage Door Opener)
Features
- Levels: Two
- Stories: 2
- Patio & porch: Covered, Patio
- Exterior features: Gas Grill
Lot
- Size: 0.26 Acres
- Features: Curbs, Sidewalks, Storm Sewer, Suburb, Mature Trees, Trees-Small (Under 20 Ft)
Details
- Parcel number: 491414133003005500
- Horse amenities: None
Construction
Type & style
- Home type: SingleFamily
- Architectural style: Traditional
- Property subtype: Residential, Single Family Residence
Materials
- Brick, Vinyl Siding
- Foundation: Slab
Condition
- New construction: No
- Year built: 2018
Details
- Builder name: Arbor Homes
Utilities & green energy
- Electric: 200+ Amp Service
- Water: Public
- Utilities for property: Electricity Connected, Sewer Connected, Water Connected
Green energy
- Green verification: HERS Index Score, 417289438
- Energy efficient items: Lighting, Windows, HVAC, Insulation, Low Energy Windows, Water Fixtures, Water Heater, Other/See Remarks
Community & HOA
Community
- Features: Suburban
- Security: Smoke Detector(s)
- Subdivision: Cheyne Walk
HOA
- Has HOA: Yes
- Amenities included: Insurance, Maintenance, Management, Playground, Park
- Services included: Association Home Owners, Entrance Common, Insurance, Maintenance, ParkPlayground, Management
- HOA fee: $170 semi-annually
- HOA phone: 317-570-4358
Location
- Region: Indianapolis
Financial & listing details
- Price per square foot: $144/sqft
- Tax assessed value: $278,800
- Annual tax amount: $3,300
- Date on market: 8/21/2025
- Electric utility on property: Yes