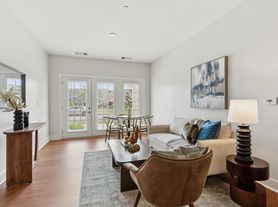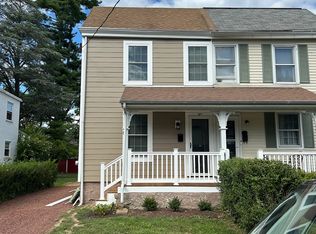Welcome to this beautifully updated end-unit townhome tucked away in the sought-after Warrington Hunt community and the award-winning Central Bucks School District! This spacious 3 bed, 2.5 bath home offers modern upgrades, a bright open layout, and a prime cul-de-sac location backing to open space. Step inside to find hardwood floors, new carpet, neutral paint throughout, and a brand-new kitchen featuring a large island, quartz counters, stainless-steel appliances, LVP flooring, and plenty of cabinet space. The family room is warm and inviting with a fireplace and access to the back deck - the perfect spot to relax and enjoy the peaceful view. The main level also offers a living room, dining room, and powder room, giving the home both flexibility and flow. Upstairs, you'll find a spacious primary suite with a private bath, two walk-in closets, two additional bedrooms, and a full hall bath. The finished basement provides extra living space for a playroom, office, or gym. A one-car garage and convenient second-floor laundry complete this move-in-ready home. Enjoy the best of both comfort and convenience - close to parks, shopping, restaurants, and major highways, yet nestled in a quiet, friendly neighborhood.
Townhouse for rent
$3,000/mo
940 Bentley Ct, Chalfont, PA 18914
3beds
2,079sqft
Price may not include required fees and charges.
Townhouse
Available now
No pets
Central air, electric, ceiling fan
In unit laundry
3 Attached garage spaces parking
Natural gas, forced air, fireplace
What's special
Quartz countersFinished basementModern upgradesNew carpetPrime cul-de-sac locationLarge islandSecond-floor laundry
- 3 days |
- -- |
- -- |
Travel times
Looking to buy when your lease ends?
Get a special Zillow offer on an account designed to grow your down payment. Save faster with up to a 6% match & an industry leading APY.
Offer exclusive to Foyer+; Terms apply. Details on landing page.
Facts & features
Interior
Bedrooms & bathrooms
- Bedrooms: 3
- Bathrooms: 3
- Full bathrooms: 2
- 1/2 bathrooms: 1
Rooms
- Room types: Dining Room, Family Room
Heating
- Natural Gas, Forced Air, Fireplace
Cooling
- Central Air, Electric, Ceiling Fan
Appliances
- Included: Dishwasher, Dryer, Microwave, Refrigerator, Washer
- Laundry: In Unit, Upper Level
Features
- Breakfast Area, Ceiling Fan(s), Dining Area, Eat-in Kitchen, Family Room Off Kitchen, Floor Plan - Traditional, Kitchen Island, Primary Bath(s), Recessed Lighting, Upgraded Countertops, Walk-In Closet(s)
- Flooring: Carpet, Hardwood
- Has basement: Yes
- Has fireplace: Yes
Interior area
- Total interior livable area: 2,079 sqft
Property
Parking
- Total spaces: 3
- Parking features: Attached, Driveway, On Street, Covered
- Has attached garage: Yes
- Details: Contact manager
Features
- Exterior features: Contact manager
Details
- Parcel number: 50056219
Construction
Type & style
- Home type: Townhouse
- Property subtype: Townhouse
Materials
- Roof: Shake Shingle
Condition
- Year built: 1999
Utilities & green energy
- Utilities for property: Garbage
Building
Management
- Pets allowed: No
Community & HOA
Location
- Region: Chalfont
Financial & listing details
- Lease term: Contact For Details
Price history
| Date | Event | Price |
|---|---|---|
| 10/11/2025 | Listed for rent | $3,000$1/sqft |
Source: Bright MLS #PABU2106766 | ||
| 10/16/2002 | Sold | $269,000+39.4%$129/sqft |
Source: Public Record | ||
| 12/1/1999 | Sold | $193,000$93/sqft |
Source: Public Record | ||

