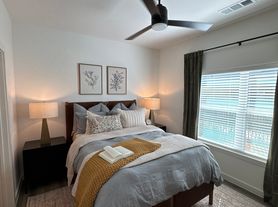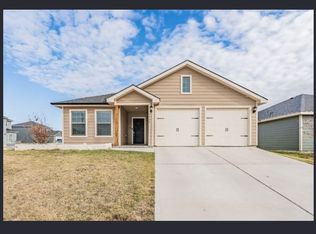4 Bedrooms on corner lot! This property features open-concept floor plan with kitchen & dining area joining the family room. Great space for family gatherings, and entertainment. Granite countertops, gas stove & oven, large master bedroom & bathroom with large walk-in closet. Built by ANTARES Homes, home features blown-in insulation, which minimizes sound and dramatically reduces electricity bills! ,Home is like new! Gas line in backyard ready for your summer grilling!
We have also replaced the carpet with solid laminate wood floors and we have extended the backyard fence to also include the large side yard area as well. Pictures for that will be included in the posting as well.
This lease term is for 12 months. Rent is due by the 3rd day of the month. A late fee of 25 dollars will be applied each day the rent is late. Payment can be given electronically (Zelle or Venmo) or via check.
The renter is responsible for all utilities. This includes internet, gas, water, and electricity. We have a guy who takes care of the lawn, if you would like to continue that serivce it will be
Small pets (25 pounds max) will be considered. Additional one-time fee of 200.00 will be included if accepted.
Home comes with new laminate flooring, extended backyard to include all of the side yard, washer and dryer are also included.
House for rent
Accepts Zillow applications
$2,450/mo
940 Cloudlock Dr, Saginaw, TX 76179
4beds
2,092sqft
Price may not include required fees and charges.
Single family residence
Available now
Cats, small dogs OK
Central air
In unit laundry
Attached garage parking
-- Heating
What's special
Solid laminate wood floorsGas stove and ovenOpen-concept floor planNew laminate flooringGranite countertopsCorner lotLarge walk-in closet
- 15 days |
- -- |
- -- |
Travel times
Facts & features
Interior
Bedrooms & bathrooms
- Bedrooms: 4
- Bathrooms: 2
- Full bathrooms: 2
Cooling
- Central Air
Appliances
- Included: Dishwasher, Dryer, Microwave, Oven, Washer
- Laundry: In Unit
Features
- Walk In Closet
- Flooring: Hardwood
Interior area
- Total interior livable area: 2,092 sqft
Property
Parking
- Parking features: Attached
- Has attached garage: Yes
- Details: Contact manager
Features
- Exterior features: Electricity included in rent, Gas included in rent, Internet included in rent, No Utilities included in rent, Walk In Closet, Water included in rent
Details
- Parcel number: 42045426
Construction
Type & style
- Home type: SingleFamily
- Property subtype: Single Family Residence
Utilities & green energy
- Utilities for property: Electricity, Gas, Internet, Water
Community & HOA
Location
- Region: Saginaw
Financial & listing details
- Lease term: 1 Year
Price history
| Date | Event | Price |
|---|---|---|
| 10/7/2025 | Price change | $2,450-3.9%$1/sqft |
Source: Zillow Rentals | ||
| 9/23/2025 | Listed for rent | $2,550+6.3%$1/sqft |
Source: Zillow Rentals | ||
| 9/13/2024 | Listing removed | $2,400$1/sqft |
Source: Zillow Rentals | ||
| 8/12/2024 | Listed for rent | $2,400$1/sqft |
Source: Zillow Rentals | ||
| 2/2/2022 | Sold | -- |
Source: NTREIS #14742134 | ||

