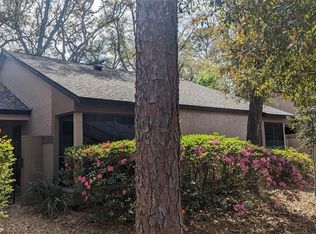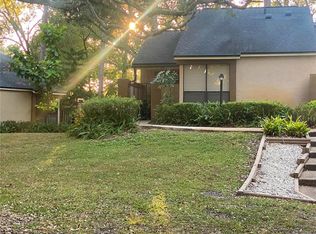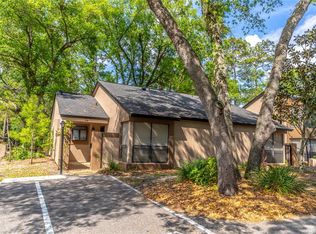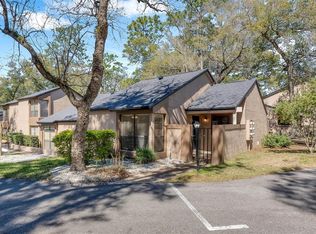Sold for $227,000 on 09/18/25
$227,000
940 Douglas Ave UNIT 132, Altamonte Springs, FL 32714
2beds
1,199sqft
Condominium
Built in 1982
-- sqft lot
$226,200 Zestimate®
$189/sqft
$1,657 Estimated rent
Home value
$226,200
$208,000 - $247,000
$1,657/mo
Zestimate® history
Loading...
Owner options
Explore your selling options
What's special
One or more photo(s) has been virtually staged. Seller may consider buyer concessions if made in an offer & This property QUALIFIES FOR A CREDIT UP TO $3675 through the seller's preferred lender *** Welcome to your low maintenance Altamonte Springs escape – where charm, convenience and comfort all live under one NEW ROOF! Fresh updates greet you at every turn, starting with the recent installation of LUXURY VINYL PLANK flooring that you will find throughout the home – stylish, durable and perfect for daily living. The LVP floors perfectly compliment the light filled main living areas where you will find HIGH CEILINGS, a cozy FIREPLACE, and an open flow between the living and dining areas. The home chef will delight in the modern kitchen delivering must have STAINLESS STEEL APPLIANCES, a breakfast bar passthrough, and there’s even a window over the sink to daydream while doing the dishes! The SPLIT BEDROOM LAYOUT is ideal for roommates, guests or a home office set up with your choice of primary bedrooms on the main or second floor, both have access to full bathrooms and are bright and spacious – you can’t go wrong either way! Outback you can relax and unwind on your SCREENED LANAI (complete with storage!) and soak up the peaceful vibes of the gorgeous mature trees – no rear neighbors here. This home also comes with an assigned parking space and plenty of guest parking for when friends or family drop by. MAJOR UPDATES? Done! Think FRESH INTERIOR PAINT (2025), a NEW ROOF (2024), and EXTERIOR PAINT (2023) to tie it all together. Whether you are in search of your first home or a carefree downsize, this one checks all the boxes. And let’s talk LOCATION - this spot is a win! You are just minutes from I-4, 436, shopping, dining, Cranes Roost Park, Wekiwa State Park, Wekiva Golf Club and the Seminole-Wekiva Trail. If you are commuting or adventuring, it is all within reach! RESORT STYLE AMENITIES? Yes, please! Dive into the sparkling POOL, relax in the SPA, break a sweat in the FITNESS CENTER, hit the TENNIS COURTS, or take a peaceful stroll among the trees that give this community its tranquil, park-like charm. This home is adorable, well-maintained and the community is packed with personality - schedule a tour today and see for yourself why it’s the perfect place to call HOME!
Zillow last checked: 8 hours ago
Listing updated: September 18, 2025 at 08:34am
Listing Provided by:
Jenny Wemert 407-809-1193,
WEMERT GROUP REALTY LLC 407-743-8356,
Dave Chubb 407-288-7374,
WEMERT GROUP REALTY LLC
Bought with:
Emma Jones, 3555360
ORANGE SLICE PROPERTIES
Source: Stellar MLS,MLS#: O6316612 Originating MLS: Orlando Regional
Originating MLS: Orlando Regional

Facts & features
Interior
Bedrooms & bathrooms
- Bedrooms: 2
- Bathrooms: 2
- Full bathrooms: 2
Other
- Features: Ceiling Fan(s), En Suite Bathroom, Built-in Closet
- Level: Second
- Area: 176 Square Feet
- Dimensions: 16x11
Primary bedroom
- Features: Ceiling Fan(s), Walk-In Closet(s)
- Level: First
- Area: 176 Square Feet
- Dimensions: 16x11
Dining room
- Level: First
- Area: 99 Square Feet
- Dimensions: 11x9
Kitchen
- Features: Breakfast Bar
- Level: First
- Area: 77 Square Feet
- Dimensions: 11x7
Living room
- Features: Ceiling Fan(s), Storage Closet
- Level: First
- Area: 208 Square Feet
- Dimensions: 16x13
Heating
- Central
Cooling
- Central Air
Appliances
- Included: Dishwasher, Dryer, Microwave, Range, Refrigerator, Washer
- Laundry: Laundry Closet
Features
- Ceiling Fan(s), Eating Space In Kitchen, High Ceilings, Living Room/Dining Room Combo, Primary Bedroom Main Floor, PrimaryBedroom Upstairs, Split Bedroom, Thermostat, Vaulted Ceiling(s), Walk-In Closet(s)
- Flooring: Carpet, Luxury Vinyl, Tile
- Windows: Blinds, Window Treatments
- Has fireplace: Yes
- Fireplace features: Living Room, Wood Burning
Interior area
- Total structure area: 1,336
- Total interior livable area: 1,199 sqft
Property
Parking
- Parking features: Assigned, Guest
Features
- Levels: Two
- Stories: 2
- Patio & porch: Covered, Rear Porch, Screened
- Exterior features: Courtyard, Lighting, Storage
- Has view: Yes
- View description: Tennis Court
Lot
- Features: Landscaped
- Residential vegetation: Mature Landscaping, Trees/Landscaped
Details
- Parcel number: 11212951200001320
- Zoning: R-3
- Special conditions: None
Construction
Type & style
- Home type: Condo
- Property subtype: Condominium
Materials
- Block, Stucco
- Foundation: Slab
- Roof: Shingle
Condition
- New construction: No
- Year built: 1982
Utilities & green energy
- Sewer: Public Sewer
- Water: Public
- Utilities for property: BB/HS Internet Available, Cable Available, Electricity Connected, Public, Water Connected
Community & neighborhood
Community
- Community features: Clubhouse, Fitness Center, Pool, Sidewalks, Tennis Court(s)
Location
- Region: Altamonte Springs
- Subdivision: VILLAGE TWNHMS A CONDO
HOA & financial
HOA
- Has HOA: Yes
- HOA fee: $466 monthly
- Services included: Community Pool, Maintenance Structure, Maintenance Grounds, Pest Control, Pool Maintenance, Trash, Water
- Association name: Vista Community Association Management
- Association phone: 407-682-3443
Other fees
- Pet fee: $0 monthly
Other financial information
- Total actual rent: 0
Other
Other facts
- Listing terms: Cash,Conventional
- Ownership: Condominium
- Road surface type: Paved, Asphalt
Price history
| Date | Event | Price |
|---|---|---|
| 9/18/2025 | Sold | $227,000-5.4%$189/sqft |
Source: | ||
| 8/17/2025 | Pending sale | $240,000$200/sqft |
Source: | ||
| 7/10/2025 | Price change | $240,000-2%$200/sqft |
Source: | ||
| 6/13/2025 | Listed for sale | $245,000+2.3%$204/sqft |
Source: | ||
| 6/1/2025 | Listing removed | $239,400$200/sqft |
Source: | ||
Public tax history
| Year | Property taxes | Tax assessment |
|---|---|---|
| 2024 | $459 +6.6% | $55,909 +3% |
| 2023 | $430 +1.4% | $54,281 +3% |
| 2022 | $425 -0.4% | $52,700 +3% |
Find assessor info on the county website
Neighborhood: 32714
Nearby schools
GreatSchools rating
- 4/10Spring Lake Elementary SchoolGrades: PK-5Distance: 1.8 mi
- 5/10Milwee Middle SchoolGrades: 6-8Distance: 2.8 mi
- 6/10Lyman High SchoolGrades: PK,9-12Distance: 2.8 mi
Schools provided by the listing agent
- Elementary: Spring Lake Elementary
- Middle: Milwee Middle
- High: Lyman High
Source: Stellar MLS. This data may not be complete. We recommend contacting the local school district to confirm school assignments for this home.
Get a cash offer in 3 minutes
Find out how much your home could sell for in as little as 3 minutes with a no-obligation cash offer.
Estimated market value
$226,200
Get a cash offer in 3 minutes
Find out how much your home could sell for in as little as 3 minutes with a no-obligation cash offer.
Estimated market value
$226,200



