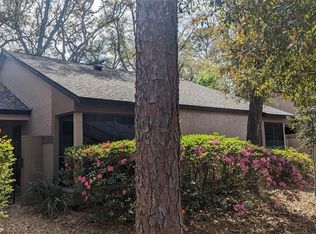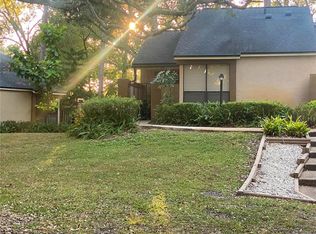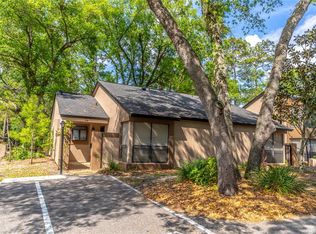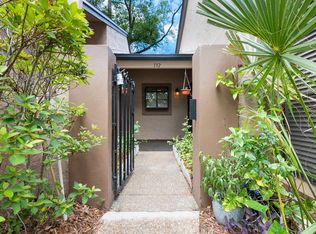Sold for $255,000 on 07/29/25
$255,000
940 Douglas Ave UNIT 189, Altamonte Springs, FL 32714
3beds
1,500sqft
Condominium
Built in 1982
-- sqft lot
$253,300 Zestimate®
$170/sqft
$2,063 Estimated rent
Home value
$253,300
$231,000 - $279,000
$2,063/mo
Zestimate® history
Loading...
Owner options
Explore your selling options
What's special
ROOF - 2024, AC - 2023 Welcome to this beautifully updated 3-bedroom, 2-bathroom two-story condo offering comfort, style, and convenience in a tranquil, water view setting. Step inside to discover an updated kitchen featuring rich dark hardwood cabinetry, sleek black granite countertops, and stainless steel appliances. The kitchen also boasts a convenient pass-through to the dining area—perfect for effortless entertaining. The spacious living room impresses with soaring cathedral ceilings, gleaming hardwood floors, and a cozy wood-burning fireplace. Just off the living area, enjoy peaceful mornings or relaxed evenings on the screened-in patio, overlooking a scenic pond and picnic area—ideal for grilling and outdoor gatherings. The main floor primary suite is a true retreat with new carpet, a walk-in closet, and an ensuite bathroom with a walk-in shower with floor-to-ceiling tile. A laundry closet is conveniently located nearby for added ease. Washer and Dryer Convey. Upstairs, you’ll find two additional bedrooms with fresh carpeting and a shared full bathroom—perfect for family, guests, or a home office setup. Enjoy access to fantastic community amenities including a swimming pool, hot tub, and basketball courts. Located just minutes from I-4, Altamonte Mall, the SunRail station, and a variety of shopping and dining options, this condo offers the perfect blend of relaxation and accessibility. Don't miss the opportunity to make this stylish and move-in-ready home yours!
Zillow last checked: 8 hours ago
Listing updated: July 29, 2025 at 07:19am
Listing Provided by:
Greg Roberts, LLC 407-927-5303,
LPT REALTY LLC 877-366-2213
Bought with:
Daphne Jeffcoat Squeteri, 3435447
COMPASS FLORIDA LLC
Source: Stellar MLS,MLS#: V4943135 Originating MLS: West Volusia
Originating MLS: West Volusia

Facts & features
Interior
Bedrooms & bathrooms
- Bedrooms: 3
- Bathrooms: 2
- Full bathrooms: 2
Primary bedroom
- Features: Ceiling Fan(s), Dual Sinks, En Suite Bathroom, Exhaust Fan, Granite Counters, Shower No Tub, Split Vanities, Stone Counters, Walk-In Closet(s)
- Level: First
- Area: 169 Square Feet
- Dimensions: 13x13
Bedroom 2
- Features: Ceiling Fan(s), Built-in Closet
- Level: Second
- Area: 144 Square Feet
- Dimensions: 12x12
Bedroom 3
- Features: Ceiling Fan(s), Built-in Closet
- Level: Second
- Area: 132 Square Feet
- Dimensions: 12x11
Balcony porch lanai
- Level: First
- Area: 80 Square Feet
- Dimensions: 10x8
Dining room
- Level: First
- Area: 144 Square Feet
- Dimensions: 12x12
Kitchen
- Features: Breakfast Bar, Granite Counters, Kitchen Island
- Level: First
- Area: 120 Square Feet
- Dimensions: 12x10
Living room
- Level: First
- Area: 288 Square Feet
- Dimensions: 18x16
Heating
- Central, Electric
Cooling
- Central Air
Appliances
- Included: Dishwasher, Dryer, Electric Water Heater, Microwave, Range, Refrigerator, Washer
- Laundry: Inside, Laundry Closet
Features
- Cathedral Ceiling(s), Ceiling Fan(s), High Ceilings, Primary Bedroom Main Floor, Solid Wood Cabinets, Split Bedroom, Stone Counters, Thermostat, Vaulted Ceiling(s), Walk-In Closet(s)
- Flooring: Carpet, Tile, Hardwood
- Has fireplace: Yes
- Fireplace features: Living Room, Wood Burning
Interior area
- Total structure area: 1,653
- Total interior livable area: 1,500 sqft
Property
Parking
- Parking features: Assigned, Guest
Features
- Levels: Two
- Stories: 2
- Patio & porch: Covered, Enclosed, Front Porch, Patio, Porch, Rear Porch, Screened
- Exterior features: Lighting, Sidewalk, Storage
- Has view: Yes
- View description: Pool, Water
- Water view: Water
Lot
- Size: 1,663 sqft
Details
- Parcel number: 11212951200001890
- Zoning: R-3
- Special conditions: None
Construction
Type & style
- Home type: Condo
- Property subtype: Condominium
Materials
- Block, Stucco
- Foundation: Slab
- Roof: Shingle
Condition
- New construction: No
- Year built: 1982
Utilities & green energy
- Sewer: Public Sewer
- Water: Public
- Utilities for property: BB/HS Internet Available, Cable Connected, Electricity Connected, Phone Available, Public, Sewer Connected, Water Connected
Community & neighborhood
Community
- Community features: Association Recreation - Owned, Deed Restrictions, Fitness Center, No Truck/RV/Motorcycle Parking, Pool, Sidewalks, Tennis Court(s)
Location
- Region: Altamonte Springs
- Subdivision: VILLAGE TWNHMS A CONDO
HOA & financial
HOA
- Has HOA: Yes
- HOA fee: $588 monthly
- Services included: Common Area Taxes, Community Pool, Reserve Fund, Maintenance Structure, Maintenance Grounds, Manager, Recreational Facilities
- Association name: Vista Community Association
- Association phone: 407-682-3443
Other fees
- Pet fee: $0 monthly
Other financial information
- Total actual rent: 0
Other
Other facts
- Listing terms: Cash,Conventional,FHA,VA Loan
- Ownership: Fee Simple
- Road surface type: Asphalt, Paved
Price history
| Date | Event | Price |
|---|---|---|
| 7/29/2025 | Sold | $255,000+2%$170/sqft |
Source: | ||
| 7/5/2025 | Pending sale | $250,000$167/sqft |
Source: | ||
| 6/12/2025 | Listed for sale | $250,000-10.7%$167/sqft |
Source: | ||
| 4/23/2025 | Listing removed | $279,900$187/sqft |
Source: | ||
| 3/25/2025 | Price change | $279,900-3.5%$187/sqft |
Source: | ||
Public tax history
Tax history is unavailable.
Neighborhood: 32714
Nearby schools
GreatSchools rating
- 4/10Spring Lake Elementary SchoolGrades: PK-5Distance: 1.8 mi
- 5/10Milwee Middle SchoolGrades: 6-8Distance: 2.8 mi
- 6/10Lyman High SchoolGrades: PK,9-12Distance: 2.8 mi
Schools provided by the listing agent
- Elementary: Spring Lake Elementary
- Middle: Milwee Middle
- High: Lyman High
Source: Stellar MLS. This data may not be complete. We recommend contacting the local school district to confirm school assignments for this home.
Get a cash offer in 3 minutes
Find out how much your home could sell for in as little as 3 minutes with a no-obligation cash offer.
Estimated market value
$253,300
Get a cash offer in 3 minutes
Find out how much your home could sell for in as little as 3 minutes with a no-obligation cash offer.
Estimated market value
$253,300



