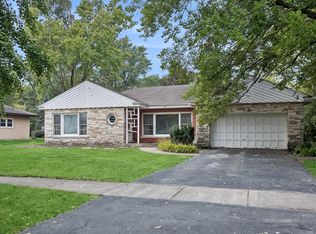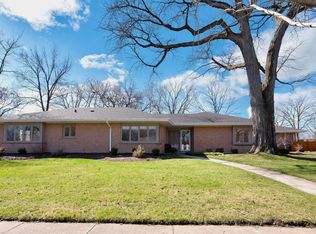Closed
$343,900
940 Gardner Rd, Flossmoor, IL 60422
4beds
1,728sqft
Single Family Residence
Built in 1924
0.3 Acres Lot
$347,800 Zestimate®
$199/sqft
$4,963 Estimated rent
Home value
$347,800
$313,000 - $386,000
$4,963/mo
Zestimate® history
Loading...
Owner options
Explore your selling options
What's special
Gorgeous 4 bedroom 3 bathroom home with full finished basement, Centrally located in Flossmoor Park close to downtown. Enjoy the Gourmet kitchen featuring quartz countertops, stainless steel appliances, new faucet and light fixtures, pantry with frosted glass door and ceramic tile floors. The original hardwood flooring adorns the main floor throughout the living room, dining room and the bedrooms. Primary loft suite on 2nd floor has a gorgeous full bathroom and lots of privacy. Huge finished basement with large 4th bedroom and luxury full bathroom. Floors are stunning with new epoxy finishes and lots of possibilities for the 2nd living area of this home. Home features a security system that stays with property and a 2 car detached garage. The property is situated on a lovely treed lot with additional sunroom and loads of privacy.
Zillow last checked: 8 hours ago
Listing updated: August 01, 2025 at 02:05pm
Listing courtesy of:
Nicole Meding 815-277-6906,
Baird & Warner
Bought with:
Raquel Berrios
RH Realty Group Inc
Source: MRED as distributed by MLS GRID,MLS#: 12302884
Facts & features
Interior
Bedrooms & bathrooms
- Bedrooms: 4
- Bathrooms: 3
- Full bathrooms: 3
Primary bedroom
- Features: Flooring (Hardwood), Bathroom (Full)
- Level: Second
- Area: 195 Square Feet
- Dimensions: 13X15
Bedroom 2
- Features: Flooring (Hardwood)
- Level: Main
- Area: 154 Square Feet
- Dimensions: 11X14
Bedroom 3
- Features: Flooring (Hardwood)
- Level: Main
- Area: 132 Square Feet
- Dimensions: 11X12
Bedroom 4
- Features: Flooring (Ceramic Tile)
- Level: Basement
- Area: 168 Square Feet
- Dimensions: 12X14
Dining room
- Features: Flooring (Hardwood)
- Level: Main
- Area: 143 Square Feet
- Dimensions: 11X13
Family room
- Features: Flooring (Other)
- Level: Basement
- Area: 1160 Square Feet
- Dimensions: 29X40
Kitchen
- Features: Kitchen (Pantry-Closet), Flooring (Ceramic Tile)
- Level: Main
- Area: 130 Square Feet
- Dimensions: 10X13
Laundry
- Features: Flooring (Other)
- Level: Basement
- Area: 120 Square Feet
- Dimensions: 12X10
Living room
- Features: Flooring (Hardwood)
- Level: Main
- Area: 270 Square Feet
- Dimensions: 15X18
Mud room
- Level: Main
- Area: 42 Square Feet
- Dimensions: 6X7
Heating
- Natural Gas
Cooling
- Central Air
Appliances
- Laundry: Sink
Features
- 1st Floor Full Bath, Pantry
- Basement: Finished,Full
Interior area
- Total structure area: 2,728
- Total interior livable area: 1,728 sqft
Property
Parking
- Total spaces: 2
- Parking features: On Site, Garage Owned, Detached, Garage
- Garage spaces: 2
Accessibility
- Accessibility features: No Disability Access
Features
- Stories: 1
- Patio & porch: Deck, Patio, Porch
Lot
- Size: 0.30 Acres
- Features: Landscaped, Mature Trees
Details
- Parcel number: 32063110090000
- Special conditions: None
Construction
Type & style
- Home type: SingleFamily
- Property subtype: Single Family Residence
Materials
- Brick, Cedar
Condition
- New construction: No
- Year built: 1924
- Major remodel year: 2023
Utilities & green energy
- Electric: 100 Amp Service
- Sewer: Public Sewer
- Water: Public
Community & neighborhood
Community
- Community features: Park, Sidewalks, Street Lights, Street Paved
Location
- Region: Flossmoor
- Subdivision: Flossmoor Park
HOA & financial
HOA
- Services included: None
Other
Other facts
- Listing terms: Conventional
- Ownership: Fee Simple
Price history
| Date | Event | Price |
|---|---|---|
| 8/1/2025 | Sold | $343,900+3.9%$199/sqft |
Source: | ||
| 7/8/2025 | Contingent | $330,900$191/sqft |
Source: | ||
| 6/30/2025 | Listed for sale | $330,900$191/sqft |
Source: | ||
| 6/12/2025 | Contingent | $330,900$191/sqft |
Source: | ||
| 5/27/2025 | Listed for sale | $330,900$191/sqft |
Source: | ||
Public tax history
| Year | Property taxes | Tax assessment |
|---|---|---|
| 2023 | $9,378 +5.9% | $26,000 +57.8% |
| 2022 | $8,854 +0% | $16,477 |
| 2021 | $8,854 +28.6% | $16,477 |
Find assessor info on the county website
Neighborhood: 60422
Nearby schools
GreatSchools rating
- 5/10Western Avenue Elementary SchoolGrades: PK-5Distance: 0.1 mi
- 5/10Parker Junior High SchoolGrades: 6-8Distance: 0.9 mi
- 7/10Homewood-Flossmoor High SchoolGrades: 9-12Distance: 0.9 mi
Schools provided by the listing agent
- Elementary: Western Avenue Elementary School
- Middle: Parker Junior High School
- High: Homewood-Flossmoor High School
- District: 161
Source: MRED as distributed by MLS GRID. This data may not be complete. We recommend contacting the local school district to confirm school assignments for this home.
Get a cash offer in 3 minutes
Find out how much your home could sell for in as little as 3 minutes with a no-obligation cash offer.
Estimated market value$347,800
Get a cash offer in 3 minutes
Find out how much your home could sell for in as little as 3 minutes with a no-obligation cash offer.
Estimated market value
$347,800

