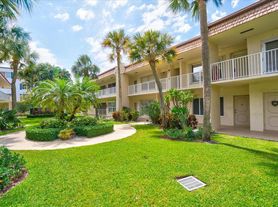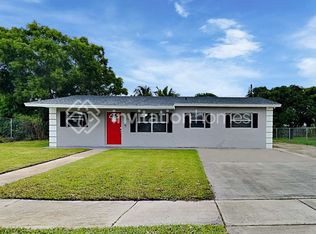This exceptional waterfront residence has been completely rebuilt from the ground up, with only one original garage wall retained to meet city remodel regulations. Elevated to enhance views and offer added storm protection, the home, back patio, and dock sit on a raised lot that maximizes both lifestyle and longevity. Boating enthusiasts will appreciate the 90 feet of prime waterfrontage, complete with a private dock, 20,000-pound boat lift, wet slip for vessels up to 50 feet, water and electric hookups, and a built-in filet station. With direct ocean access and no fixed bridges, the inlet is just two miles away--making this a rare opportunity to own a true boater's paradise.The home is available fully turnkey, complete with fine furnishings and all the daily essentials. It is truly living with 11-ft bedroom ceilings and a cathedral-ceiling great room.
Relax in the resort-style saltwater pool and spa, surrounded by tropical landscaping, quartzite flagstone decking, and a spacious covered lanai with cabana bath. A rotating built-in grill, hot tub, sun shelf, and natural gas heating make it ideal for year-round enjoyment.
Additional features include a whole-house generator & impact windows, natural gas, a tankless water heater & water softener and an air-conditioned storage closet,
This exceptional rental offers luxury, security, and unbeatable access to boating and coastal living.
House for rent
$18,000/mo
940 Greenbriar Dr, Boynton Beach, FL 33435
3beds
1,774sqft
Price may not include required fees and charges.
Singlefamily
Available now
No pets
Electric, ceiling fan
In unit laundry
4 Attached garage spaces parking
Electric, central
What's special
- 92 days |
- -- |
- -- |
Travel times
Facts & features
Interior
Bedrooms & bathrooms
- Bedrooms: 3
- Bathrooms: 2
- Full bathrooms: 2
Rooms
- Room types: Family Room
Heating
- Electric, Central
Cooling
- Electric, Ceiling Fan
Appliances
- Included: Dishwasher, Disposal, Dryer, Refrigerator, Washer
- Laundry: In Unit, Sink
Features
- Ceiling Fan(s), Closet Cabinetry, Pantry, Split Bedroom, Vaulted Ceiling(s), View, Walk-In Closet(s)
- Flooring: Wood
- Furnished: Yes
Interior area
- Total interior livable area: 1,774 sqft
Property
Parking
- Total spaces: 4
- Parking features: Attached, Driveway, Covered
- Has attached garage: Yes
- Details: Contact manager
Features
- Stories: 1
- Exterior features: Contact manager
- Has private pool: Yes
- Has view: Yes
- View description: Water View
- Has water view: Yes
- Water view: Waterfront
Details
- Parcel number: 08434527060000120
Construction
Type & style
- Home type: SingleFamily
- Property subtype: SingleFamily
Condition
- Year built: 1961
Community & HOA
HOA
- Amenities included: Pool
Location
- Region: Boynton Beach
Financial & listing details
- Lease term: Contact For Details
Price history
| Date | Event | Price |
|---|---|---|
| 9/29/2025 | Listing removed | $3,049,000$1,719/sqft |
Source: | ||
| 7/8/2025 | Listed for rent | $18,000$10/sqft |
Source: BeachesMLS #R11105719 | ||
| 6/11/2025 | Price change | $3,049,000-7.6%$1,719/sqft |
Source: | ||
| 3/31/2025 | Price change | $3,299,000-5.7%$1,860/sqft |
Source: | ||
| 2/13/2025 | Price change | $3,499,0000%$1,972/sqft |
Source: | ||

