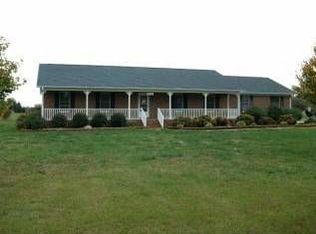Sold co op member
$307,000
940 Henderson Rd, Chesnee, SC 29323
3beds
1,552sqft
Single Family Residence
Built in 2022
0.75 Acres Lot
$315,200 Zestimate®
$198/sqft
$1,935 Estimated rent
Home value
$315,200
$293,000 - $340,000
$1,935/mo
Zestimate® history
Loading...
Owner options
Explore your selling options
What's special
"MOTIVATED SELLER" WILL CONSIDER NEGOTIATION OF BUYERS CLOSING COSTS !!!!! ALL APPLIANCES REMAIN including SS Fridge and Maytag Washer/Dryer. NO HOA FEES, area qualifies for USDA Financing. This one level home is sure to please, offering Country atmosphere and convenient amenities. Split bedroom plan with 3 bedrooms and 2 full baths. Open living room, kitchen and dining area. Corner gas log FP surrounded by a shiplap finish. Some 10' ceilings. Kitchen has an eat on island and sleek stainless still appliances including SS fridge. Master suite just off the main living area features large WI closet with lots of shelving, bathroom complete with custom double vanity and granite counter tops. Granite counter tops, custom vanities and cabinets, and luxury vinyl plank flooring throughout. A covered patio with a ceiling fan and designer stamped concrete floor, great for grilling and entertaining family and friends. Large 3/4 acre level lot is ideal for a pool, garden, play area or build a detached garage. Great location, only minutes to I-85 and I-26 about 5 minutes to shopping, schools, doctor, grocery, pharmacy.
Zillow last checked: 8 hours ago
Listing updated: June 30, 2025 at 06:04pm
Listed by:
Linda M Stephens 864-494-5875,
RE/MAX Executive Spartanburg
Bought with:
Maria Lawrence, SC
Bluefield Realty Group
Source: SAR,MLS#: 320341
Facts & features
Interior
Bedrooms & bathrooms
- Bedrooms: 3
- Bathrooms: 2
- Full bathrooms: 2
Heating
- Heat Pump, Electricity
Cooling
- Heat Pump, Electricity
Appliances
- Included: Dishwasher, Disposal, Dryer, Refrigerator, Cooktop, Washer, Electric Cooktop, Electric Oven, Built-In Range, Free-Standing Range, Self Cleaning Oven, Microwave, Electric Range, Range, Electric Water Heater
- Laundry: 1st Floor, Walk-In, Washer Hookup, Electric Dryer Hookup
Features
- Ceiling Fan(s), Attic Stairs Pulldown, Fireplace, Ceiling - Smooth, Solid Surface Counters, Open Floorplan, Split Bedroom Plan, Pantry
- Flooring: Luxury Vinyl
- Windows: Insulated Windows, Tilt-Out, Window Treatments
- Has basement: No
- Attic: Pull Down Stairs,Storage
- Has fireplace: Yes
- Fireplace features: Gas Log
Interior area
- Total interior livable area: 1,552 sqft
- Finished area above ground: 1,552
- Finished area below ground: 0
Property
Parking
- Total spaces: 2
- Parking features: Attached, Garage, Garage Door Opener, 2 Car Attached, Attached Garage
- Attached garage spaces: 2
- Has uncovered spaces: Yes
Features
- Levels: One
- Patio & porch: Patio, Porch
- Exterior features: Aluminum/Vinyl Trim
Lot
- Size: 0.75 Acres
- Features: Level
- Topography: Level
Details
- Parcel number: 2081503200
Construction
Type & style
- Home type: SingleFamily
- Architectural style: Ranch
- Property subtype: Single Family Residence
Materials
- Vinyl Siding
- Foundation: Slab
- Roof: Architectural
Condition
- New construction: No
- Year built: 2022
Utilities & green energy
- Electric: Duke
- Gas: propane
- Sewer: Septic Tank
- Water: Public, LCF
Community & neighborhood
Security
- Security features: Smoke Detector(s)
Community
- Community features: None
Location
- Region: Chesnee
- Subdivision: Peach Meadow
Price history
| Date | Event | Price |
|---|---|---|
| 6/30/2025 | Sold | $307,000-0.9%$198/sqft |
Source: | ||
| 5/27/2025 | Pending sale | $309,900$200/sqft |
Source: | ||
| 4/30/2025 | Listed for sale | $309,900$200/sqft |
Source: | ||
| 4/25/2025 | Pending sale | $309,900+3.3%$200/sqft |
Source: | ||
| 8/18/2022 | Sold | $299,900+988.6%$193/sqft |
Source: Public Record Report a problem | ||
Public tax history
| Year | Property taxes | Tax assessment |
|---|---|---|
| 2025 | -- | $11,996 |
| 2024 | $1,974 -69.1% | $11,996 -33.3% |
| 2023 | $6,378 | $17,994 +1399.5% |
Find assessor info on the county website
Neighborhood: 29323
Nearby schools
GreatSchools rating
- 9/10Chesnee Elementary SchoolGrades: PK-5Distance: 1.5 mi
- 6/10Chesnee Middle SchoolGrades: 6-8Distance: 2.7 mi
- 7/10Chesnee High SchoolGrades: 9-12Distance: 2.6 mi
Schools provided by the listing agent
- Elementary: 2-Chesnee Elem
- Middle: 2-Chesnee Middle
- High: 2-Chesnee High
Source: SAR. This data may not be complete. We recommend contacting the local school district to confirm school assignments for this home.
Get a cash offer in 3 minutes
Find out how much your home could sell for in as little as 3 minutes with a no-obligation cash offer.
Estimated market value$315,200
Get a cash offer in 3 minutes
Find out how much your home could sell for in as little as 3 minutes with a no-obligation cash offer.
Estimated market value
$315,200
