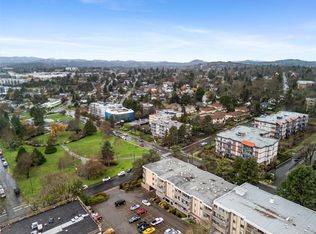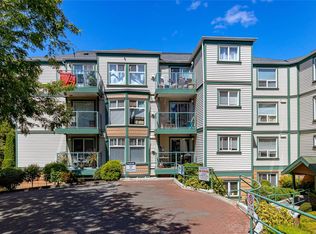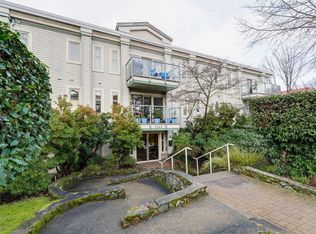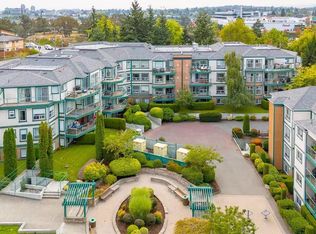Full envelope renewal has started which includes cladding, balconies, windows and patio doors. This bright family friendly 2 bed 2 bath corner condo boasting over 1200sqft is located right across from the newly redone Rutledge Park with splash pad for the kids. 2 blks from Mayfair mall and 4 blks from Uptown giving it a high walk score of 87. The generous bedroom sizes are separate enough to give each other privacy. Perfect for a family or a two person purchase. There are 3 balconies, allows bbq's, an updated kitchen (floors, counters, updated cabinets with drawer inserts and stainless appliances), and large living room with a cozy wood burning fireplace. The spacious Primary bedroom has a large walk-thru closet, ensuite and it's own enclosed balcony. It includes in-suite laundry, secure parking, guest parking, separate storage and the H/W tank was replaced 2020 and new low-flow toilets in 2022. Two cats are also allowed. A great place to call home!
For sale
C$599,000
940 Inverness Rd #203, Saanich, BC V8X 2R9
2beds
2baths
1,312sqft
Condominium, Apartment
Built in 1983
-- sqft lot
$-- Zestimate®
C$457/sqft
C$592/mo HOA
What's special
Corner condoGenerous bedroom sizesUpdated kitchenCozy wood burning fireplaceSpacious primary bedroomLarge walk-thru closetIn-suite laundry
- 134 days |
- 29 |
- 0 |
Zillow last checked: 8 hours ago
Listing updated: January 16, 2026 at 03:35pm
Listed by:
Kira Laing,
Pemberton Holmes Ltd.
Source: VIVA,MLS®#: 1013436
Facts & features
Interior
Bedrooms & bathrooms
- Bedrooms: 2
- Bathrooms: 2
- Main level bathrooms: 2
- Main level bedrooms: 2
Kitchen
- Level: Main
Heating
- Baseboard, Electric
Cooling
- None
Appliances
- Included: F/S/W/D
- Laundry: In Unit
Features
- Closet Organizer, Controlled Entry, Eating Area, Elevator, Storage
- Flooring: Wood
- Windows: Insulated Windows
- Has basement: No
- Number of fireplaces: 1
- Fireplace features: Living Room
Interior area
- Total structure area: 1,312
- Total interior livable area: 1,312 sqft
Property
Parking
- Total spaces: 1
- Parking features: Underground
Features
- Levels: 1
- Entry location: Main Level
Lot
- Size: 1,306.8 Square Feet
- Features: Central Location, Rectangular Lot
Details
- Parcel number: 000027278
- Zoning description: Multi-Family
Construction
Type & style
- Home type: Condo
- Property subtype: Condominium, Apartment
- Attached to another structure: Yes
Materials
- Cement Fibre, Frame Wood, Wood Siding
- Foundation: Concrete Perimeter
- Roof: Tar/Gravel
Condition
- Resale
- New construction: No
- Year built: 1983
Utilities & green energy
- Water: Municipal
- Utilities for property: Sewer Connected
Community & HOA
Community
- Subdivision: Victorian
HOA
- Has HOA: Yes
- Amenities included: Elevator(s)
- Services included: Trash, Insurance, Property Management, Water
- HOA fee: C$592 monthly
Location
- Region: Saanich
Financial & listing details
- Price per square foot: C$457/sqft
- Tax assessed value: C$500,800
- Annual tax amount: C$2,263
- Date on market: 9/10/2025
- Ownership: Freehold/Strata
Kira Laing
By pressing Contact Agent, you agree that the real estate professional identified above may call/text you about your search, which may involve use of automated means and pre-recorded/artificial voices. You don't need to consent as a condition of buying any property, goods, or services. Message/data rates may apply. You also agree to our Terms of Use. Zillow does not endorse any real estate professionals. We may share information about your recent and future site activity with your agent to help them understand what you're looking for in a home.
Price history
Price history
| Date | Event | Price |
|---|---|---|
| 9/10/2025 | Listed for sale | C$599,000C$457/sqft |
Source: VIVA #1013436 Report a problem | ||
Public tax history
Public tax history
Tax history is unavailable.Climate risks
Neighborhood: Saanich Core
Nearby schools
GreatSchools rating
- NAGriffin Bay SchoolGrades: K-12Distance: 16.7 mi
- 8/10Friday Harbor Middle SchoolGrades: 6-8Distance: 16.7 mi
- NAGriffin Bay School Open DoorsGrades: 10-12Distance: 16.7 mi



