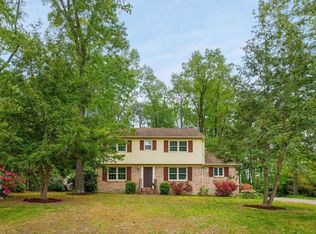Don't miss this beautifully maintained, move-in ready townhome located in the highly sought-after Twin Hickory community in Richmond's far West End available for lease. Offering transitional styling and modern upgrades throughout, including new LVP flooring and fresh paint throughout, this home is both stylish and functional. Step inside to a light-filled two-story great room with a cozy gas fireplace and abundant windows. The spacious floor plan features 3 bedrooms all on the second level each with a ceiling fan, plus 2.5 baths including a generous primary suite with walk-in closet and private en-suite bath. The kitchen is a standout, showcasing upgraded cabinetry with crown molding braided trim, Corian countertops, tiled backsplash, and stainless steel appliances including a refrigerator, new stove/oven, new dishwasher and convection microwave. A charming eat-in area with a wall of windows adds to the welcoming feel. The rear yard features privacy fencing on both sides, a concrete patio and green space which is maintained by the homeowners association. Additional highlights include: Upstairs laundry with front-loading washer and dryer, 1-car garage plus private driveway parking, covered front porch and easy access to I-64, 295, and 288. Enjoy resort-style amenities including a clubhouse, tennis courts, community playground, and lighted walking paths. Walk to nearby schools, the library and park, shopping, dining, and the YMCA. This well-cared-for home is truly a gem in one of the area's most convenient and vibrant communities. Schedule your showing today and make this house your home!
Condo for rent
$2,650/mo
940 Jamerson Ln, Glen Allen, VA 23059
3beds
1,752sqft
Price may not include required fees and charges.
Condo
Available now
-- Pets
Central air, electric
In unit laundry
Driveway parking
Heat pump, fireplace
What's special
Cozy gas fireplacePrivate driveway parkingSpacious floor planLight-filled two-story great roomNew lvp flooringCorian countertopsGreen space
- 8 days
- on Zillow |
- -- |
- -- |
Travel times
Looking to buy when your lease ends?
Consider a first-time homebuyer savings account designed to grow your down payment with up to a 6% match & 4.15% APY.
Facts & features
Interior
Bedrooms & bathrooms
- Bedrooms: 3
- Bathrooms: 3
- Full bathrooms: 2
- 1/2 bathrooms: 1
Heating
- Heat Pump, Fireplace
Cooling
- Central Air, Electric
Appliances
- Included: Dishwasher, Disposal, Dryer, Microwave, Range, Refrigerator, Washer
- Laundry: In Unit
Features
- Breakfast Area, High Ceilings, Solid Surface Counters, Walk In Closet
- Has fireplace: Yes
Interior area
- Total interior livable area: 1,752 sqft
Property
Parking
- Parking features: Driveway, Off Street, Covered
- Details: Contact manager
Features
- Stories: 2
- Exterior features: Breakfast Area, Clubhouse, Common Grounds/Area, Community, Driveway, Electric Cooking, Floor Covering: Ceramic, Flooring: Ceramic, Garbage included in rent, Gardener included in rent, High Ceilings, Lake, Landscaping, Management, Off Street, Paved, Paved Driveway, Playground, Pond, Pool, Smoke Detector(s), Solid Surface Counters, Walk In Closet
Details
- Parcel number: 7467690132
Construction
Type & style
- Home type: Condo
- Property subtype: Condo
Utilities & green energy
- Utilities for property: Garbage
Community & HOA
Community
- Features: Clubhouse, Playground, Pool
HOA
- Amenities included: Pond Year Round, Pool
Location
- Region: Glen Allen
Financial & listing details
- Lease term: 12 Months
Price history
| Date | Event | Price |
|---|---|---|
| 8/15/2025 | Listed for rent | $2,650+35.9%$2/sqft |
Source: CVRMLS #2519542 | ||
| 2/5/2020 | Listing removed | $1,950$1/sqft |
Source: RE/MAX Commonwealth #2002899 | ||
| 1/31/2020 | Listed for rent | $1,950$1/sqft |
Source: RE/MAX Commonwealth #2002899 | ||
| 10/23/2006 | Sold | $354,815$203/sqft |
Source: Public Record | ||
![[object Object]](https://photos.zillowstatic.com/fp/98ff3286d1c2cb25d11ef066def6ad4c-p_i.jpg)
