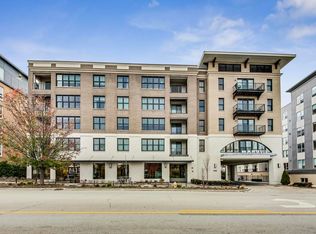Closed
$457,000
940 Maple Ave APT 406, Downers Grove, IL 60515
2beds
1,205sqft
Condominium, Single Family Residence
Built in 2017
-- sqft lot
$500,000 Zestimate®
$379/sqft
$3,525 Estimated rent
Home value
$500,000
$470,000 - $535,000
$3,525/mo
Zestimate® history
Loading...
Owner options
Explore your selling options
What's special
Experience exceptional newer construction in this 2 bed , 2 bath residence in downtown Downers Grove. This exquisite condo boasts 9' ceilings and an expansive open floor plan. The kitchen comes complete with 42" soft-close cabinets, Quartz countertops, stainless steel appliances, room for a dining table and a convenient breakfast island. The primary bedroom offers a wide private balcony overlooking Main Street that seamlessly connects to the family room, providing an ideal space for relaxation. Enjoy the benefits of an in-unit washer and dryer, along with a furnace and 50-gallon hot water tank. Your home also includes a coveted heated parking spot in the attached garage and 2 guest parking passes. The building's amenities further enhance your lifestyle, featuring 2 elevators, a fitness room, and versatile party room with a kitchen. The outdoor space features a unique courtyard with a gas grill, fire pits, social seating & doggie area. Located within walking distance to a variety of unique stores, renowned restaurants, the historic Tivoli Theater, and the BNSF Metra train, this location offers convenient access to the vibrant community events in and around Main Street throughout the year.
Zillow last checked: 8 hours ago
Listing updated: March 31, 2025 at 02:02pm
Listing courtesy of:
Joanne Spyridakos, ABR,MRP,PSA,SFR 312-801-0497,
Pearson Realty Group
Bought with:
Non Member
NON MEMBER
Source: MRED as distributed by MLS GRID,MLS#: 12284712
Facts & features
Interior
Bedrooms & bathrooms
- Bedrooms: 2
- Bathrooms: 2
- Full bathrooms: 2
Primary bedroom
- Features: Flooring (Carpet), Window Treatments (Curtains/Drapes), Bathroom (Full, Double Sink, Tub & Separate Shwr)
- Level: Main
- Area: 182 Square Feet
- Dimensions: 14X13
Bedroom 2
- Features: Flooring (Carpet)
- Level: Main
- Area: 143 Square Feet
- Dimensions: 13X11
Balcony porch lanai
- Level: Main
- Area: 60 Square Feet
- Dimensions: 10X6
Kitchen
- Features: Kitchen (Eating Area-Breakfast Bar, Galley, Island, Granite Counters, Updated Kitchen), Flooring (Wood Laminate)
- Level: Main
- Area: 130 Square Feet
- Dimensions: 13X10
Laundry
- Level: Main
- Area: 84 Square Feet
- Dimensions: 12X7
Living room
- Features: Flooring (Wood Laminate), Window Treatments (Blinds, Screens)
- Level: Main
- Area: 260 Square Feet
- Dimensions: 20X13
Heating
- Natural Gas, Forced Air
Cooling
- Central Air
Appliances
- Included: Range, Microwave, Dishwasher, High End Refrigerator, Washer, Dryer, Disposal, Stainless Steel Appliance(s)
- Laundry: In Unit
Features
- Elevator, Storage, Walk-In Closet(s), High Ceilings, Granite Counters, Health Facilities, Lobby
- Flooring: Laminate
- Windows: Window Treatments, Drapes
- Basement: None
Interior area
- Total structure area: 0
- Total interior livable area: 1,205 sqft
Property
Parking
- Total spaces: 1
- Parking features: Garage Door Opener, Heated Garage, On Site, Garage Owned, Attached, Garage
- Attached garage spaces: 1
- Has uncovered spaces: Yes
Accessibility
- Accessibility features: No Interior Steps, Other, Accessible Common Area, Adaptable For Elevator, Accessible Entrance, Accessible Hallway(s), Common Area, Visitor Bathroom, Disability Access
Details
- Additional parcels included: 0908333114
- Parcel number: 0908333034
- Special conditions: List Broker Must Accompany,Court Approval Required
- Other equipment: Ceiling Fan(s)
Construction
Type & style
- Home type: Condo
- Property subtype: Condominium, Single Family Residence
Materials
- Brick, Stone, Other
Condition
- New construction: No
- Year built: 2017
Details
- Builder model: D
Utilities & green energy
- Sewer: Public Sewer
- Water: Lake Michigan
Community & neighborhood
Security
- Security features: Fire Sprinkler System
Location
- Region: Downers Grove
HOA & financial
HOA
- Has HOA: Yes
- HOA fee: $444 monthly
- Services included: Water, Insurance, Security, Clubhouse, Exercise Facilities, Exterior Maintenance, Lawn Care, Scavenger, Snow Removal
Other
Other facts
- Listing terms: Cash
- Ownership: Condo
Price history
| Date | Event | Price |
|---|---|---|
| 3/31/2025 | Sold | $457,000-6.5%$379/sqft |
Source: | ||
| 2/27/2025 | Contingent | $489,000$406/sqft |
Source: | ||
| 2/20/2025 | Price change | $489,000-2%$406/sqft |
Source: | ||
| 2/13/2025 | Listed for sale | $499,000+46.8%$414/sqft |
Source: | ||
| 8/22/2019 | Sold | $340,000$282/sqft |
Source: | ||
Public tax history
| Year | Property taxes | Tax assessment |
|---|---|---|
| 2023 | $6,409 +1.4% | $115,810 +2.1% |
| 2022 | $6,323 +6.9% | $113,430 +1.2% |
| 2021 | $5,917 -24% | $112,140 +2% |
Find assessor info on the county website
Neighborhood: 60515
Nearby schools
GreatSchools rating
- 7/10Whittier Elementary SchoolGrades: PK-6Distance: 0.6 mi
- 5/10Herrick Middle SchoolGrades: 7-8Distance: 1.2 mi
- 9/10Community H S Dist 99 - North High SchoolGrades: 9-12Distance: 0.9 mi
Schools provided by the listing agent
- High: North High School
- District: 58
Source: MRED as distributed by MLS GRID. This data may not be complete. We recommend contacting the local school district to confirm school assignments for this home.

Get pre-qualified for a loan
At Zillow Home Loans, we can pre-qualify you in as little as 5 minutes with no impact to your credit score.An equal housing lender. NMLS #10287.
Sell for more on Zillow
Get a free Zillow Showcase℠ listing and you could sell for .
$500,000
2% more+ $10,000
With Zillow Showcase(estimated)
$510,000