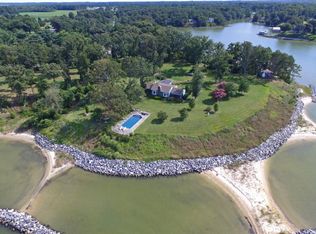Sold for $1,495,000
$1,495,000
940 Plainview Rd, Topping, VA 23169
4beds
2,563sqft
Single Family Residence
Built in 2016
1.93 Acres Lot
$1,510,000 Zestimate®
$583/sqft
$3,025 Estimated rent
Home value
$1,510,000
Estimated sales range
Not available
$3,025/mo
Zestimate® history
Loading...
Owner options
Explore your selling options
What's special
The Ultimate Rappahannock River Retreat! Breathtaking wide views, TWO private sand beaches, a private pier (5-6’ MLW), boat lift, & no flood zone—this exceptional property checks every box for a premier riverfront escape. Set behind a gated entrance, this home offers the ideal blend of privacy, luxury, & casual coastal living. Enjoy sunrise & sunset skies, dolphins playing in the river, & yachts cruising by—all from your expansive wraparound waterside deck. The exterior fun is completed with a swim spa/hot tub, fire pit, & an outdoor shower. Inside, the home is designed for easy one-floor living & the ultimate views throughout! The Living Room has a vaulted ceiling, a cozy gas fireplace, & wonderful natural light. The central kitchen features custom cabinetry & a one-of-a-kind antique island, flowing openly into the dining area. The waterfront primary suite is a dream with French doors to the deck, a gas fireplace, dual walk-in closets, and a spa-style bath with a clawfoot tub, tile shower, & double vanities. Bedroom 2 has a private bathroom & a walk-in closet. Bedroom 3 has a deep closet & a full bathroom across the hall. The detached 2-car garage includes a charming guest suite with kitchenette, full bath, & a waterside bedroom—perfect for visitors or rental potential. Just an hour from Richmond & close to great local areas like White Stone, Irvington, Deltaville, Urbanna, & more. This is a rare offering on the coveted Rappahannock River. Come experience unmatched views, easy living, & a lifestyle that only the river can offer. *See Featured Sheet*
Zillow last checked: 8 hours ago
Listing updated: October 01, 2025 at 08:44am
Listed by:
David Edward Dew 804-436-3106,
IsaBell K. Horsley Real Estate,
Katie Horsley Dew 804-436-6256,
IsaBell K. Horsley Real Estate
Bought with:
Kenny E. Kuykendall, 0225058698
Middle Bay Realty
Source: Chesapeake Bay & Rivers AOR,MLS#: 2521105Originating MLS: Chesapeake Bay Area MLS
Facts & features
Interior
Bedrooms & bathrooms
- Bedrooms: 4
- Bathrooms: 4
- Full bathrooms: 4
Heating
- Electric, Heat Pump
Cooling
- Electric
Appliances
- Included: Dryer, Dishwasher, Range, Refrigerator, Tankless Water Heater, Washer
- Laundry: Washer Hookup, Dryer Hookup
Features
- Bedroom on Main Level, Dining Area, French Door(s)/Atrium Door(s), Fireplace, Granite Counters, Hot Tub/Spa, Kitchen Island, Main Level Primary, Walk-In Closet(s)
- Doors: French Doors
- Basement: Crawl Space
- Attic: Pull Down Stairs
- Has fireplace: Yes
- Fireplace features: Gas
Interior area
- Total interior livable area: 2,563 sqft
- Finished area above ground: 2,563
- Finished area below ground: 0
Property
Parking
- Total spaces: 2
- Parking features: Circular Driveway, Detached, Garage
- Garage spaces: 2
- Has uncovered spaces: Yes
Features
- Levels: One
- Stories: 1
- Patio & porch: Patio, Wrap Around, Deck
- Exterior features: Boat Lift, Deck, Dock, Hot Tub/Spa
- Pool features: Pool, Pool/Spa Combo
- Has spa: Yes
- Spa features: Hot Tub
- Has view: Yes
- View description: Water
- Has water view: Yes
- Water view: Water
- Waterfront features: River Front, River Access, Water Access, Bulkhead, Boat Ramp/Lift Access, Waterfront
- Body of water: Rappahannock River
Lot
- Size: 1.93 Acres
- Features: Waterfront
Details
- Additional structures: Garage Apartment
- Parcel number: 3012
- Zoning description: LDR
- Other equipment: Generator
Construction
Type & style
- Home type: SingleFamily
- Architectural style: Ranch
- Property subtype: Single Family Residence
Materials
- Drywall, Frame, HardiPlank Type
- Roof: Composition
Condition
- Resale
- New construction: No
- Year built: 2016
Utilities & green energy
- Sewer: Septic Tank
- Water: Well
Community & neighborhood
Community
- Community features: Bulkhead
Location
- Region: Topping
- Subdivision: Topping
Other
Other facts
- Ownership: Individuals
- Ownership type: Sole Proprietor
Price history
| Date | Event | Price |
|---|---|---|
| 9/3/2025 | Sold | $1,495,000$583/sqft |
Source: Chesapeake Bay & Rivers AOR #2521105 Report a problem | ||
| 8/2/2025 | Pending sale | $1,495,000$583/sqft |
Source: Chesapeake Bay & Rivers AOR #2521105 Report a problem | ||
| 8/2/2025 | Contingent | $1,495,000$583/sqft |
Source: Northern Neck AOR #119179 Report a problem | ||
| 8/1/2025 | Listed for sale | $1,495,000$583/sqft |
Source: Northern Neck AOR #119179 Report a problem | ||
Public tax history
| Year | Property taxes | Tax assessment |
|---|---|---|
| 2024 | $4,568 | $748,800 |
| 2023 | $4,568 | $748,800 |
| 2022 | $4,568 +9.7% | $748,800 +11.5% |
Find assessor info on the county website
Neighborhood: 23169
Nearby schools
GreatSchools rating
- 5/10Middlesex Elementary SchoolGrades: PK-5Distance: 3.2 mi
- 7/10St. Clare Walker Middle SchoolGrades: 6-8Distance: 2.9 mi
- 9/10Middlesex High SchoolGrades: 9-12Distance: 8.2 mi
Schools provided by the listing agent
- Elementary: Middlesex
- Middle: Middlesex
- High: Middlesex
Source: Chesapeake Bay & Rivers AOR. This data may not be complete. We recommend contacting the local school district to confirm school assignments for this home.
Get pre-qualified for a loan
At Zillow Home Loans, we can pre-qualify you in as little as 5 minutes with no impact to your credit score.An equal housing lender. NMLS #10287.
