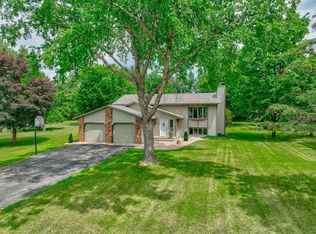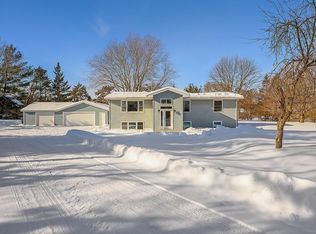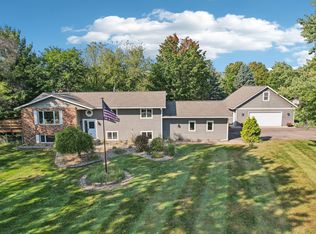Closed
$541,350
940 Ridge Pass, Hudson, WI 54016
5beds
2,642sqft
Single Family Residence
Built in 1986
1.36 Acres Lot
$528,200 Zestimate®
$205/sqft
$2,999 Estimated rent
Home value
$528,200
$502,000 - $555,000
$2,999/mo
Zestimate® history
Loading...
Owner options
Explore your selling options
What's special
Backyard pool, spacious layout, and room for everyone—this charming Hudson home has it all! Step inside to a bright, open layout with high ceilings, wood floors, and Andersen windows throughout. The kitchen features a center island, ample cabinets, and generous counter space, flowing seamlessly into the dining area and out to a large composite walkout deck—perfect for entertaining or relaxing with a view of the backyard. Three bedrooms are on the main level, including a primary suite with an ensuite bath. Downstairs, you’ll find two more bedrooms, a second living area with a cozy wood-burning fireplace, and excellent storage. Step outside to your own private oasis featuring an inground pool with an auto cover and diving board, all set on a spacious lot that backs up to a scenic 5-acre park. There’s even a mature apple tree that produces fruit perfect for homemade pies, crisps, or jelly in the fall. A recently updated roof, Everlasting composite siding, LeafGuard gutters, a 2-car attached garage, and a generous garden shed make for easy, low-maintenance living. Situated in an excellent location just minutes from shopping, dining, schools, and parks—this home blends comfort, convenience, and outdoor living at its best. Don’t wait on this incredible opportunity!
Zillow last checked: 8 hours ago
Listing updated: September 10, 2025 at 12:15pm
Listed by:
Steele Brothers 715-602-0310,
Edina Realty, Inc.
Bought with:
Steele Brothers
Edina Realty, Inc.
Source: NorthstarMLS as distributed by MLS GRID,MLS#: 6696176
Facts & features
Interior
Bedrooms & bathrooms
- Bedrooms: 5
- Bathrooms: 3
- Full bathrooms: 2
- 3/4 bathrooms: 1
Bedroom 1
- Level: Upper
- Area: 157.5 Square Feet
- Dimensions: 11'3x14
Bedroom 2
- Level: Upper
- Area: 140.83 Square Feet
- Dimensions: 13x10'10
Bedroom 3
- Level: Upper
- Area: 109.41 Square Feet
- Dimensions: 9'7x11'5
Bedroom 4
- Level: Lower
- Area: 211.88 Square Feet
- Dimensions: 11'3x18'10
Bedroom 5
- Level: Lower
- Area: 179.83 Square Feet
- Dimensions: 13x13'10
Dining room
- Level: Upper
- Area: 111.97 Square Feet
- Dimensions: 11'7x9'8
Family room
- Level: Lower
- Area: 645.31 Square Feet
- Dimensions: 24'7x26'3
Foyer
- Level: Main
- Area: 65.63 Square Feet
- Dimensions: 7'6x8'9
Kitchen
- Level: Upper
- Area: 126.45 Square Feet
- Dimensions: 11'7x10'11
Laundry
- Level: Main
- Area: 90.67 Square Feet
- Dimensions: 8x11'4
Living room
- Level: Upper
- Area: 249.17 Square Feet
- Dimensions: 13x19'2
Heating
- Baseboard, Forced Air
Cooling
- Central Air
Appliances
- Included: Dishwasher, Dryer, Electric Water Heater, Exhaust Fan, Microwave, Range, Refrigerator, Washer, Water Softener Owned
Features
- Basement: Daylight,Finished,Full
- Number of fireplaces: 1
- Fireplace features: Family Room, Wood Burning
Interior area
- Total structure area: 2,642
- Total interior livable area: 2,642 sqft
- Finished area above ground: 1,439
- Finished area below ground: 1,047
Property
Parking
- Total spaces: 2
- Parking features: Attached, Asphalt, Garage Door Opener, Insulated Garage
- Attached garage spaces: 2
- Has uncovered spaces: Yes
- Details: Garage Dimensions (23x23)
Accessibility
- Accessibility features: None
Features
- Levels: Multi/Split
- Patio & porch: Deck, Patio
- Has private pool: Yes
- Pool features: In Ground, Heated, Outdoor Pool
Lot
- Size: 1.36 Acres
- Features: Irregular Lot, Wooded
Details
- Additional structures: Storage Shed
- Foundation area: 1203
- Parcel number: 020104920100
- Zoning description: Residential-Single Family
Construction
Type & style
- Home type: SingleFamily
- Property subtype: Single Family Residence
Materials
- Engineered Wood
- Roof: Age 8 Years or Less,Asphalt
Condition
- Age of Property: 39
- New construction: No
- Year built: 1986
Utilities & green energy
- Gas: Electric, Natural Gas, Wood
- Sewer: Private Sewer, Tank with Drainage Field
- Water: Private, Well
Community & neighborhood
Location
- Region: Hudson
- Subdivision: Certified Surv Map
HOA & financial
HOA
- Has HOA: Yes
- HOA fee: $70 annually
- Services included: Recreation Facility
- Association name: Willow Ridge Homeowners Assn
- Association phone: 715-111-1111
Price history
| Date | Event | Price |
|---|---|---|
| 9/10/2025 | Sold | $541,350+1.2%$205/sqft |
Source: | ||
| 9/2/2025 | Pending sale | $535,000$202/sqft |
Source: | ||
| 6/26/2025 | Listed for sale | $535,000+202.4%$202/sqft |
Source: | ||
| 4/26/1999 | Sold | $176,900$67/sqft |
Source: Agent Provided Report a problem | ||
Public tax history
| Year | Property taxes | Tax assessment |
|---|---|---|
| 2024 | $5,014 +3.4% | $401,500 |
| 2023 | $4,850 +23.4% | $401,500 +42.1% |
| 2022 | $3,931 +4% | $282,500 |
Find assessor info on the county website
Neighborhood: 54016
Nearby schools
GreatSchools rating
- 9/10Willow River Elementary SchoolGrades: K-5Distance: 2.1 mi
- 5/10Hudson Middle SchoolGrades: 6-8Distance: 0.6 mi
- 9/10Hudson High SchoolGrades: 9-12Distance: 1.5 mi
Get a cash offer in 3 minutes
Find out how much your home could sell for in as little as 3 minutes with a no-obligation cash offer.
Estimated market value$528,200
Get a cash offer in 3 minutes
Find out how much your home could sell for in as little as 3 minutes with a no-obligation cash offer.
Estimated market value
$528,200


