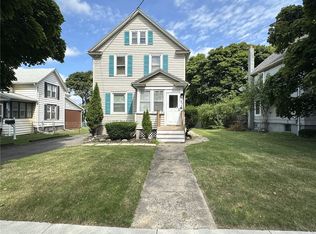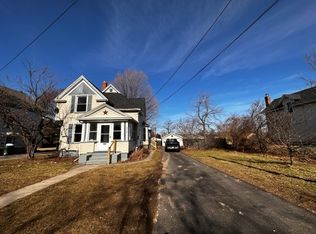Closed
$170,000
940 Ridgeway Ave, Rochester, NY 14615
3beds
1,168sqft
Single Family Residence
Built in 1905
7,283.23 Square Feet Lot
$172,500 Zestimate®
$146/sqft
$1,948 Estimated rent
Home value
$172,500
$164,000 - $181,000
$1,948/mo
Zestimate® history
Loading...
Owner options
Explore your selling options
What's special
Welcome to this newly renovated and charming 3 bedroom 1 1/2 bath home, where modern updates meet comfortable living. This home has a brand new, full tear-off roof (2025) which provides peace of mind for years to come. The freshly painted exterior and new (2024), large extended driveway offers a warm welcome while providing ample space for multiple vehicles. The spacious backyard and deck provides a private retreat while the extremely large garage (20+ ft. x 40+ ft.) with skylights is a standout feature offering enough room for four or more cars and plenty of extra storage. Step inside into the cool AC and you'll find a brand-new kitchen with all new appliances, including a smart refrigerator, new vinyl windows throughout, renovated living and dining areas, a new renovated bathroom, new vinyl sliding doors, renovated bedrooms, a new half bath and vented glass block windows in the basement. This home also boasts a classic front porch and a bedroom with its own balcony overlooking the backyard and deck. Wow! You need to see it for yourself.
Zillow last checked: 8 hours ago
Listing updated: December 03, 2025 at 09:48am
Listed by:
Gary Thompson 585-507-0037,
Hunt Real Estate ERA/Columbus
Bought with:
Gary Thompson, 10401213153
Hunt Real Estate ERA/Columbus
Source: NYSAMLSs,MLS#: R1627705 Originating MLS: Rochester
Originating MLS: Rochester
Facts & features
Interior
Bedrooms & bathrooms
- Bedrooms: 3
- Bathrooms: 2
- Full bathrooms: 1
- 1/2 bathrooms: 1
Heating
- Gas, Forced Air
Cooling
- Central Air
Appliances
- Included: Dryer, Dishwasher, Gas Cooktop, Gas Water Heater, Microwave, Refrigerator, Washer
- Laundry: In Basement
Features
- Attic, Ceiling Fan(s), Entrance Foyer, Separate/Formal Living Room, Country Kitchen, Living/Dining Room, Other, See Remarks, Sliding Glass Door(s), Skylights
- Flooring: Ceramic Tile, Hardwood, Laminate, Tile, Varies
- Doors: Sliding Doors
- Windows: Skylight(s)
- Basement: Full
- Has fireplace: No
Interior area
- Total structure area: 1,168
- Total interior livable area: 1,168 sqft
Property
Parking
- Total spaces: 4
- Parking features: Detached, Electricity, Garage, Storage, Workshop in Garage, Garage Door Opener
- Garage spaces: 4
Features
- Patio & porch: Balcony, Deck
- Exterior features: Blacktop Driveway, Balcony, Deck, Fence, Private Yard, See Remarks
- Fencing: Partial
Lot
- Size: 7,283 sqft
- Dimensions: 50 x 145
- Features: Irregular Lot, Near Public Transit
Details
- Parcel number: 26140009039000010160000000
- Special conditions: Standard
- Other equipment: Satellite Dish
Construction
Type & style
- Home type: SingleFamily
- Architectural style: Colonial,Two Story
- Property subtype: Single Family Residence
Materials
- Attic/Crawl Hatchway(s) Insulated, Wood Siding, Copper Plumbing, PEX Plumbing
- Foundation: Block
- Roof: Asphalt
Condition
- Resale
- Year built: 1905
Utilities & green energy
- Electric: Circuit Breakers
- Sewer: Connected
- Water: Connected, Public
- Utilities for property: Cable Available, Electricity Connected, High Speed Internet Available, Sewer Connected, Water Connected
Community & neighborhood
Security
- Security features: Security System Owned
Location
- Region: Rochester
- Subdivision: 20000 Acre Tr
Other
Other facts
- Listing terms: Cash,Conventional,FHA
Price history
| Date | Event | Price |
|---|---|---|
| 12/1/2025 | Sold | $170,000-2.8%$146/sqft |
Source: | ||
| 10/31/2025 | Pending sale | $174,900$150/sqft |
Source: | ||
| 9/30/2025 | Price change | $174,900-2.8%$150/sqft |
Source: | ||
| 8/3/2025 | Listed for sale | $180,000+260%$154/sqft |
Source: | ||
| 12/6/2022 | Sold | $50,000-56.4%$43/sqft |
Source: Public Record Report a problem | ||
Public tax history
| Year | Property taxes | Tax assessment |
|---|---|---|
| 2024 | -- | $82,100 +25.9% |
| 2023 | -- | $65,200 |
| 2022 | -- | $65,200 |
Find assessor info on the county website
Neighborhood: Maplewood
Nearby schools
GreatSchools rating
- 1/10School 7 Virgil GrissomGrades: PK-6Distance: 1.1 mi
- 3/10Joseph C Wilson Foundation AcademyGrades: K-8Distance: 3.5 mi
- 6/10Rochester Early College International High SchoolGrades: 9-12Distance: 3.5 mi
Schools provided by the listing agent
- District: Rochester
Source: NYSAMLSs. This data may not be complete. We recommend contacting the local school district to confirm school assignments for this home.

