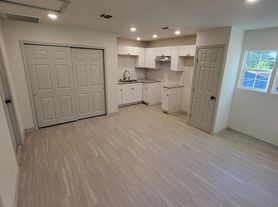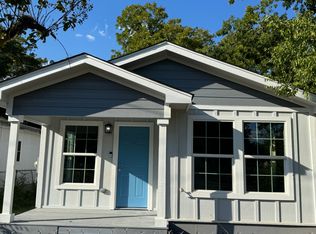This updated single-story home offers 4 bedrooms, 1 bathroom, and abundant indoor-outdoor living space on a 0.48-acre lot. Fresh neutral paint and easy-care ceramic tile floors run throughout the home, complemented by ceiling fans and recessed lighting for a bright, comfortable interior. Inside, you'll find a large open living and dining area that flows into a roomy kitchen with generous cabinet storage and modern counters-perfect for everyday meals or entertaining. The bathroom features a tiled walk-in shower and contemporary vanity. Bedrooms are nicely sized and flexible for work-from-home, hobbies, or guest space. Outside, enjoy nearly half an acre of level yard, fully fenced in front and with ample room for a garden, outdoor recreation, or extra parking. A long driveway and mature trees complete the setting. Conveniently located near major roadways, shopping, and dining, this property provides the best of both worlds-peaceful space and in-town convenience
House for rent
$1,675/mo
940 SW 36th St, San Antonio, TX 78237
4beds
1,768sqft
Price may not include required fees and charges.
Singlefamily
Available now
-- Pets
Central air, ceiling fan
Dryer connection laundry
-- Parking
Central
What's special
Modern countersContemporary vanityFresh neutral paintRecessed lightingLevel yardAbundant indoor-outdoor living spaceCeiling fans
- 20 days |
- -- |
- -- |
Travel times
Renting now? Get $1,000 closer to owning
Unlock a $400 renter bonus, plus up to a $600 savings match when you open a Foyer+ account.
Offers by Foyer; terms for both apply. Details on landing page.
Facts & features
Interior
Bedrooms & bathrooms
- Bedrooms: 4
- Bathrooms: 1
- Full bathrooms: 1
Rooms
- Room types: Dining Room
Heating
- Central
Cooling
- Central Air, Ceiling Fan
Appliances
- Laundry: Dryer Connection, Hookups, In Kitchen, Laundry Room, Washer Hookup
Features
- Ceiling Fan(s), High Ceilings, One Living Area, Open Floorplan, Separate Dining Room
Interior area
- Total interior livable area: 1,768 sqft
Property
Parking
- Details: Contact manager
Features
- Stories: 1
- Exterior features: Contact manager
Details
- Parcel number: 429962
Construction
Type & style
- Home type: SingleFamily
- Property subtype: SingleFamily
Materials
- Roof: Composition
Condition
- Year built: 1949
Community & HOA
Location
- Region: San Antonio
Financial & listing details
- Lease term: Max # of Months (12),Min # of Months (12)
Price history
| Date | Event | Price |
|---|---|---|
| 9/16/2025 | Listed for rent | $1,675$1/sqft |
Source: LERA MLS #1908053 | ||
| 8/9/2016 | Sold | -- |
Source: | ||
| 2/2/2013 | Listing removed | $69,900$40/sqft |
Source: TC Austin Residential Group #962771 | ||
| 10/26/2012 | Price change | $69,900-4.1%$40/sqft |
Source: TC Austin Residential Group #962771 | ||
| 9/9/2012 | Price change | $72,900-2.7%$41/sqft |
Source: TC Austin Residential Group #962771 | ||

