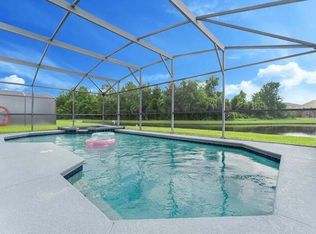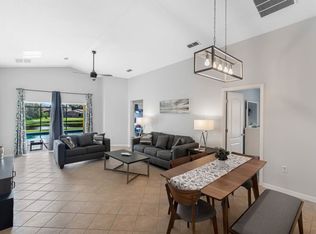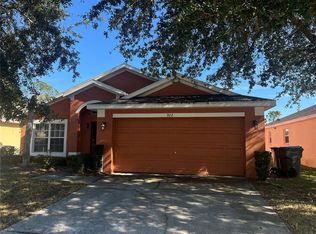Sold for $388,000
$388,000
940 Sandy Ridge Dr, Davenport, FL 33896
5beds
1,662sqft
Single Family Residence
Built in 2005
5,754 Square Feet Lot
$358,500 Zestimate®
$233/sqft
$2,375 Estimated rent
Home value
$358,500
$341,000 - $376,000
$2,375/mo
Zestimate® history
Loading...
Owner options
Explore your selling options
What's special
Welcome to 940 Sandy Ridge, a STUNNING , fully renovated 5-bedroom, 3-bathroom Split Floorplan residence that is a showcase in luxury & comfort, meticulously updated & maintained with no expense spared, truly one of a kind! This home features two Primary Bedrooms with En-Suite Baths, with the Primary featuring Double Sinks & a Walk-in Shower. The 5th Bedroom is perfect for a Den or Additional Living & the 3rd Bath provides access to the Pool! Inside you will find new Luxury Vinyl Flooring THROUGHOUT & a fully updated Open-Concept Kitchen, boasting new Stainless Steel Appliances, a sleek Vent Hood, Premium Backsplash, & Granite countertops. The Kitchen is open to the Dining & Living Space that provides excellent opportunity for hosting guests or just to sit & relax. Outside you'll find your private paradise: A spectacular Pool with, newer Heater, Freshly Painted Decking & a Screened Birdcage, offering serene & peaceful forest & water views. You will appreciate the privacy of having no rear neighbors! Have peace of mind with a Newer Roof (2021), Newer AC & Fully Paid off Solar to reduce the Utility Bills. This home comes fully furnished & turnkey, whether you are looking for a great Short Term Rental or to just step into your brand new home & live the good life! Just about 20 minutes from Disney, 30 from Universal & surrounded by all the best amenities that Central Florida has to offer! Schedule your showing today!
Zillow last checked: 8 hours ago
Listing updated: January 11, 2025 at 06:17am
Listing Provided by:
Bill Josh 352-630-0967,
REDFIN CORPORATION 407-708-9747
Bought with:
Qinghe Meng, 3512866
AAA GLOBAL VENTURES PA
Source: Stellar MLS,MLS#: O6232619 Originating MLS: Orlando Regional
Originating MLS: Orlando Regional

Facts & features
Interior
Bedrooms & bathrooms
- Bedrooms: 5
- Bathrooms: 3
- Full bathrooms: 3
Primary bedroom
- Features: Walk-In Closet(s)
- Level: First
Bedroom 1
- Features: Built-in Closet
- Level: First
Bedroom 2
- Features: Built-in Closet
- Level: First
Bedroom 3
- Features: Built-in Closet
- Level: First
Bedroom 4
- Features: En Suite Bathroom, Built-in Closet
- Level: First
Bathroom 1
- Features: Tub With Shower
- Level: First
Bathroom 2
- Features: Shower No Tub
- Level: First
Kitchen
- Level: First
Living room
- Level: First
Heating
- Central, Electric
Cooling
- Central Air
Appliances
- Included: Dishwasher, Dryer, Electric Water Heater, Microwave, Range, Refrigerator, Washer
- Laundry: Inside, Laundry Room
Features
- Ceiling Fan(s), High Ceilings, Kitchen/Family Room Combo, Open Floorplan, Primary Bedroom Main Floor, Solid Surface Counters, Split Bedroom, Thermostat, Walk-In Closet(s)
- Flooring: Luxury Vinyl
- Windows: Window Treatments
- Has fireplace: No
Interior area
- Total structure area: 2,166
- Total interior livable area: 1,662 sqft
Property
Parking
- Total spaces: 2
- Parking features: Garage - Attached
- Attached garage spaces: 2
Features
- Levels: One
- Stories: 1
- Exterior features: Lighting
- Has private pool: Yes
- Pool features: In Ground
- Has view: Yes
- View description: Park/Greenbelt, Trees/Woods, Water, Pond
- Has water view: Yes
- Water view: Water,Pond
- Waterfront features: Pond
Lot
- Size: 5,754 sqft
- Features: Cleared
Details
- Parcel number: 272601700502001260
- Special conditions: None
Construction
Type & style
- Home type: SingleFamily
- Property subtype: Single Family Residence
Materials
- Block, Stucco
- Foundation: Slab
- Roof: Shingle
Condition
- Completed
- New construction: No
- Year built: 2005
Utilities & green energy
- Sewer: Public Sewer
- Water: Public
- Utilities for property: Cable Connected, Electricity Connected, Fiber Optics, Sewer Connected, Solar
Community & neighborhood
Community
- Community features: Community Mailbox, Playground
Location
- Region: Davenport
- Subdivision: SANDY RIDGE PH 01
HOA & financial
HOA
- Has HOA: Yes
- HOA fee: $108 monthly
- Amenities included: Playground
- Services included: Cable TV, Internet
- Association name: Breeze Management/Jennifer Scarlercio
- Association phone: 813-565-4663
Other fees
- Pet fee: $0 monthly
Other financial information
- Total actual rent: 0
Other
Other facts
- Listing terms: Cash,Conventional,FHA,VA Loan
- Ownership: Fee Simple
- Road surface type: Paved
Price history
| Date | Event | Price |
|---|---|---|
| 1/6/2026 | Listing removed | $368,000$221/sqft |
Source: | ||
| 11/6/2025 | Price change | $368,000-7.8%$221/sqft |
Source: | ||
| 11/3/2025 | Price change | $399,000-3.9%$240/sqft |
Source: | ||
| 8/27/2025 | Listed for sale | $415,000+7%$250/sqft |
Source: | ||
| 1/10/2025 | Sold | $388,000-3%$233/sqft |
Source: | ||
Public tax history
| Year | Property taxes | Tax assessment |
|---|---|---|
| 2024 | $3,953 +0.2% | $305,453 +1.5% |
| 2023 | $3,947 +82.2% | $300,839 +48.4% |
| 2022 | $2,166 -0.6% | $202,669 +3% |
Find assessor info on the county website
Neighborhood: Loughman
Nearby schools
GreatSchools rating
- 2/10Loughman Oaks Elementary SchoolGrades: PK-5Distance: 2.3 mi
- 3/10Shelley S. Boone Middle SchoolGrades: 6-8Distance: 10.8 mi
- 2/10Davenport High SchoolGrades: 9-12Distance: 2.1 mi
Get a cash offer in 3 minutes
Find out how much your home could sell for in as little as 3 minutes with a no-obligation cash offer.
Estimated market value$358,500
Get a cash offer in 3 minutes
Find out how much your home could sell for in as little as 3 minutes with a no-obligation cash offer.
Estimated market value
$358,500


