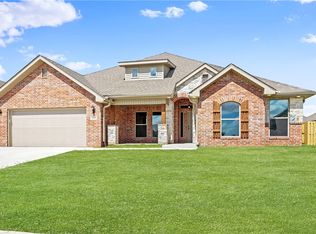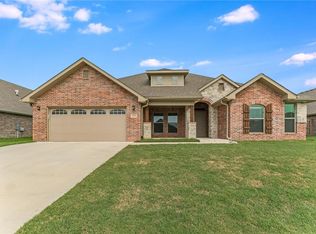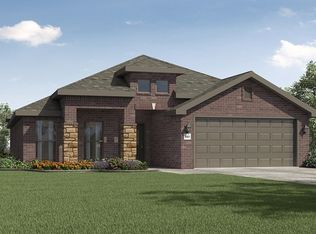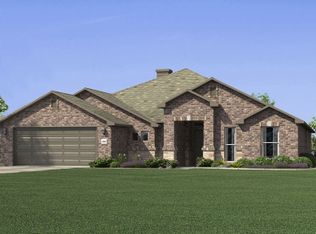Sold for $398,000 on 06/13/24
$398,000
940 Sundance Ln, Centerton, AR 72712
3beds
2,050sqft
Single Family Residence
Built in 2022
8,276.4 Square Feet Lot
$426,600 Zestimate®
$194/sqft
$2,550 Estimated rent
Home value
$426,600
$392,000 - $465,000
$2,550/mo
Zestimate® history
Loading...
Owner options
Explore your selling options
What's special
This like-new all-brick home is centrally located within 1o minutes to Downtown Bentonville and Coler Mountain Bike Preserve. Walking distance to Gamble Elementary, Gromsely Junior High and Bentonville West High School. This beautiful open floor plan offers 3 beds, 2 baths, and a 2-car garage. The gorgeous kitchen features plenty of storage, a large granite island, and a pantry. The spacious living room boasts a corner stone fireplace, while the meticulously maintained home showcases 10ft ceilings throughout and tile plank floors that exude warmth and charm. Lots of natural light creates a welcoming and airy ambiance. The primary bathroom is stunning with fully tiled showers and a double vanity. The primary bedroom offers direct access to the laundry room from the master closet. Step outside to enjoy the large fenced yard and covered patio. Fridge, washer, and dryer convey at no cost. Don't miss out on this incredible home!
Zillow last checked: 8 hours ago
Listing updated: May 19, 2025 at 02:40pm
Listed by:
Krystal Tronzano 479-718-2800,
Keller Williams Market Pro Realty Branch Office
Bought with:
Abdul Alkhatib, PB00068271
TAZ Realty Group
Source: ArkansasOne MLS,MLS#: 1273700 Originating MLS: Northwest Arkansas Board of REALTORS MLS
Originating MLS: Northwest Arkansas Board of REALTORS MLS
Facts & features
Interior
Bedrooms & bathrooms
- Bedrooms: 3
- Bathrooms: 2
- Full bathrooms: 2
Heating
- Gas
Cooling
- Electric, Heat Pump
Appliances
- Included: Dishwasher, Electric Water Heater, Disposal, Gas Oven, Gas Range, Microwave
- Laundry: Washer Hookup, Dryer Hookup
Features
- Attic, Ceiling Fan(s), Granite Counters, Pantry, Storage, Walk-In Closet(s)
- Flooring: Carpet, Ceramic Tile
- Has basement: No
- Number of fireplaces: 1
- Fireplace features: Electric
Interior area
- Total structure area: 2,050
- Total interior livable area: 2,050 sqft
Property
Parking
- Total spaces: 2
- Parking features: Attached, Garage, Garage Door Opener
- Has attached garage: Yes
- Covered spaces: 2
Features
- Levels: One
- Stories: 1
- Patio & porch: Covered
- Exterior features: Concrete Driveway
- Fencing: Back Yard,Privacy,Wood
- Waterfront features: None
Lot
- Size: 8,276 sqft
- Features: Cleared, Near Park, Subdivision
Details
- Additional structures: None
- Parcel number: 0607663000
- Special conditions: None
Construction
Type & style
- Home type: SingleFamily
- Property subtype: Single Family Residence
Materials
- Brick
- Foundation: Slab
- Roof: Architectural,Shingle
Condition
- New construction: No
- Year built: 2022
Utilities & green energy
- Water: Public
- Utilities for property: Electricity Available, Natural Gas Available, Sewer Available, Water Available
Community & neighborhood
Security
- Security features: Smoke Detector(s)
Community
- Community features: Biking, Near Fire Station, Near Hospital, Near Schools, Park, Shopping, Trails/Paths
Location
- Region: Centerton
- Subdivision: Pines Ph Ii, The Centerton
HOA & financial
HOA
- Has HOA: Yes
- HOA fee: $200 annually
- Services included: Other
Other
Other facts
- Road surface type: Paved
Price history
| Date | Event | Price |
|---|---|---|
| 6/13/2024 | Sold | $398,000-0.3%$194/sqft |
Source: | ||
| 5/10/2024 | Listed for sale | $399,000-0.1%$195/sqft |
Source: | ||
| 10/31/2022 | Sold | $399,457-1.8%$195/sqft |
Source: | ||
| 9/15/2022 | Price change | $406,593-5.7%$198/sqft |
Source: | ||
| 6/15/2022 | Listed for sale | $431,041$210/sqft |
Source: | ||
Public tax history
Tax history is unavailable.
Neighborhood: 72712
Nearby schools
GreatSchools rating
- 6/10Centerton Gamble ElementaryGrades: K-4Distance: 0.7 mi
- 10/10Lincoln Junior High SchoolGrades: 7-8Distance: 4.7 mi
- 9/10Bentonville West High SchoolGrades: 9-12Distance: 1 mi
Schools provided by the listing agent
- District: Bentonville
Source: ArkansasOne MLS. This data may not be complete. We recommend contacting the local school district to confirm school assignments for this home.

Get pre-qualified for a loan
At Zillow Home Loans, we can pre-qualify you in as little as 5 minutes with no impact to your credit score.An equal housing lender. NMLS #10287.
Sell for more on Zillow
Get a free Zillow Showcase℠ listing and you could sell for .
$426,600
2% more+ $8,532
With Zillow Showcase(estimated)
$435,132


