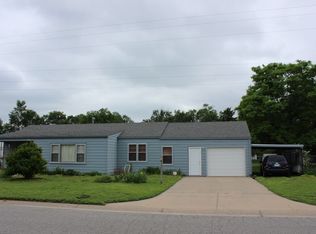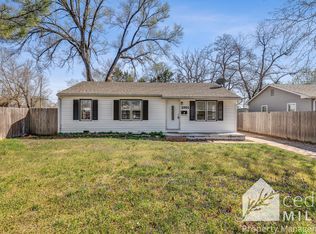Sold
Price Unknown
940 W Meikle Rd, Wichita, KS 67217
2beds
1,052sqft
Single Family Onsite Built
Built in 1950
0.41 Acres Lot
$128,800 Zestimate®
$--/sqft
$960 Estimated rent
Home value
$128,800
$117,000 - $142,000
$960/mo
Zestimate® history
Loading...
Owner options
Explore your selling options
What's special
Charming 2-bedroom home on nearly half an acre. This inviting 2-bedroom 1-bathroom home sits on nearly half an acre, offering space, potential and plenty of charm. this home has a bonus room that could easily be converted back to a 3rd bedroom-gives you flexibility to make this home truly yours. Enjoy the convenience of a detached garage with covered parking and an additional carport, a wheelchair ramp for added accessibility. A storm shelter offers peace of mind, and the spacious yard has two sheds for extra storage, several mature fruit trees and provides plenty of room for entertaining, gardening or simply enjoying the outdoors. Whether you're a first time home buyer, downsizing or looking for a home to add your personal touch-don't miss this opportunity to make this home yours. A/C was replaced in 2018, PEX plumbing approx 2022, water heater 2021, garage door 2023, main water line meter to house 2021 Home is being sold in as is where is condition seller is unable to make any repairs
Zillow last checked: 8 hours ago
Listing updated: September 23, 2025 at 08:07pm
Listed by:
Carrie Silvers 316-990-6797,
Coldwell Banker Plaza Real Estate
Source: SCKMLS,MLS#: 658465
Facts & features
Interior
Bedrooms & bathrooms
- Bedrooms: 2
- Bathrooms: 1
- Full bathrooms: 1
Primary bedroom
- Description: Wood
- Level: Main
- Area: 173.75
- Dimensions: 11'7"x15'
Bedroom
- Description: Wood
- Level: Main
- Area: 140.36
- Dimensions: 10'4"x13'7"
Bonus room
- Description: Other
- Level: Main
- Area: 108.44
- Dimensions: 10'8"x10'2"
Kitchen
- Description: Vinyl
- Level: Main
- Area: 99.9
- Dimensions: 11'5"x8'9"
Living room
- Description: Carpet
- Level: Main
- Area: 276.85
- Dimensions: 24'3"x11'5"
Mud room
- Description: Vinyl
- Level: Main
- Area: 70.78
- Dimensions: 7'7"x9'4"
Heating
- Forced Air
Cooling
- Central Air
Appliances
- Included: Refrigerator, Range
- Laundry: Main Level
Features
- Basement: None
- Has fireplace: No
Interior area
- Total interior livable area: 1,052 sqft
- Finished area above ground: 1,052
- Finished area below ground: 0
Property
Parking
- Total spaces: 1
- Parking features: Detached, Carport
- Garage spaces: 1
Features
- Levels: One and One Half
- Stories: 1
- Exterior features: Guttering - ALL
Lot
- Size: 0.41 Acres
- Features: Standard
Details
- Additional structures: Storage, Storm Shelter
- Parcel number: 087214170330201500
Construction
Type & style
- Home type: SingleFamily
- Architectural style: Ranch
- Property subtype: Single Family Onsite Built
Materials
- Frame w/Less than 50% Mas
- Foundation: Crawl Space
- Roof: Composition
Condition
- Year built: 1950
Utilities & green energy
- Gas: Natural Gas Available
- Utilities for property: Sewer Available, Natural Gas Available, Public
Community & neighborhood
Location
- Region: Wichita
- Subdivision: DAVIS
HOA & financial
HOA
- Has HOA: No
Other
Other facts
- Ownership: Individual
- Road surface type: Paved
Price history
Price history is unavailable.
Public tax history
| Year | Property taxes | Tax assessment |
|---|---|---|
| 2024 | $891 -0.2% | $9,189 +8.4% |
| 2023 | $893 +17% | $8,476 |
| 2022 | $763 +0.3% | -- |
Find assessor info on the county website
Neighborhood: South Seneca
Nearby schools
GreatSchools rating
- 2/10Cessna Elementary SchoolGrades: PK-5Distance: 0.7 mi
- 4/10Truesdell Middle SchoolGrades: 6-8Distance: 2.9 mi
- 1/10South High SchoolGrades: 9-12Distance: 1.5 mi
Schools provided by the listing agent
- Elementary: Cessna
- Middle: Truesdell
- High: South
Source: SCKMLS. This data may not be complete. We recommend contacting the local school district to confirm school assignments for this home.

