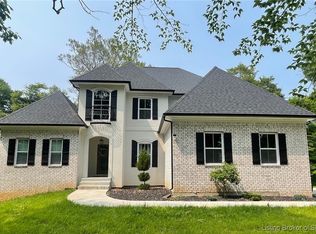Floyd County 36-Acre Home & Barns Multi-Par Auction - Selling live onsite Saturday, October 31 @ 10AM. Beautiful wooded and open land with a 4 BR - 3 bath one-story ranch with full walk-out basement and attached garage. Additional 24'x24' detached garage with overhead door plus two 33' x 42' pole barns - one with concrete floor and electric. Home features 2x6 exterior walls, high-efficiency Trane furnace, & Pella windows. Seller owns LP gas tank. Property offered multi-par in 4 contiguous tracts ranging in size from 2 to 14.7 acres - bid on one tract, a combination of tracts, or the entirety. See attached survey. Located just 10 minutes West of I-64 Georgetown Exit. BUYERS PREMIUM 10% Buyer's Premium added to the hammer bid price to determine the final purchase price. REAL ESTATE TERMS A 10% Non-refundable down payment in the form of cash or check due immediately following the auction, balance due in 40 days. Taxes - If the property sells in individual or combination tracts the buyers will assume 2021 taxes due 2022. If the property sells as a whole to one buyer, the taxes will be prorated to the day of closing. Possession at closing. Selling as is without contingencies, all inspections welcomed before the auction. See full details in the Auction Bid Packet. OPEN Sunday, October 18, 1-3PM & Wednesday, October 28, 11AM-1PM.
This property is off market, which means it's not currently listed for sale or rent on Zillow. This may be different from what's available on other websites or public sources.
