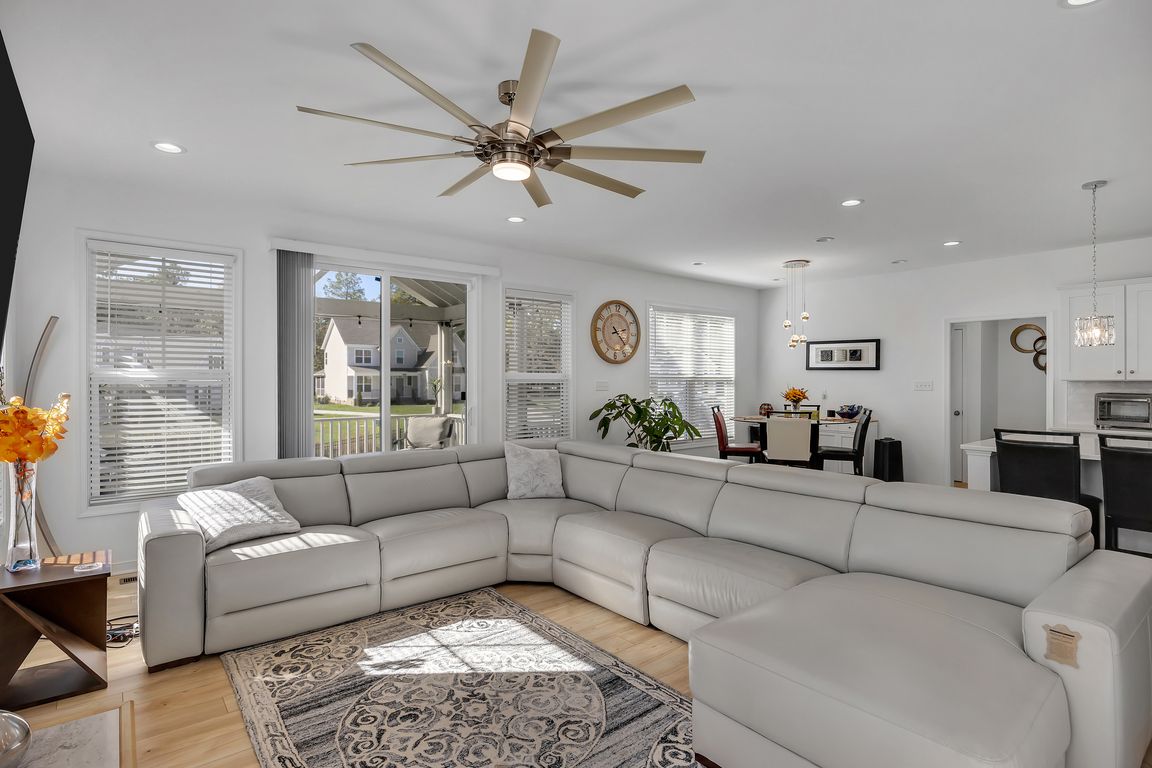
For salePrice cut: $20K (11/20)
$649,000
4beds
3,078sqft
9400 Kinnerton Dr, Midlothian, VA 23112
4beds
3,078sqft
Single family residence
Built in 2023
0.35 Acres
2 Attached garage spaces
$211 price/sqft
$125 quarterly HOA fee
What's special
The BEST VALUE IN THE COUNTY!! WE MUST SELL! Discover your forever home in the highly sought-after Collington East community of Midlothian. This impeccably maintained, two-year-old Hartfield model is more than a house—it's a lifestyle. Step onto the welcoming front porch and into a home where every detail shines. The main level ...
- 33 days |
- 1,139 |
- 35 |
Source: CVRMLS,MLS#: 2529331 Originating MLS: Central Virginia Regional MLS
Originating MLS: Central Virginia Regional MLS
Travel times
Living Room
Kitchen
Primary Bedroom
Zillow last checked: 8 hours ago
Listing updated: 13 hours ago
Listed by:
John Finn 804-513-5355,
United Real Estate Richmond
Source: CVRMLS,MLS#: 2529331 Originating MLS: Central Virginia Regional MLS
Originating MLS: Central Virginia Regional MLS
Facts & features
Interior
Bedrooms & bathrooms
- Bedrooms: 4
- Bathrooms: 3
- Full bathrooms: 2
- 1/2 bathrooms: 1
Primary bedroom
- Description: En suite bathroom, CeilingFans,RecessedLigthing
- Level: Second
- Dimensions: 20.0 x 16.0
Bedroom 2
- Description: RecessedLighting, WalkInClosets
- Level: Second
- Dimensions: 13.0 x 11.0
Bedroom 3
- Description: RecessedLighting,WalkIn Closet
- Level: Second
- Dimensions: 14.0 x 14.0
Bedroom 4
- Description: RecessedLighting,WalkIn Closet
- Level: Second
- Dimensions: 15.0 x 11.0
Additional room
- Description: Breakfast nook
- Level: First
- Dimensions: 11.0 x 12.4
Additional room
- Description: Loft
- Level: Second
- Dimensions: 15.8 x 12.1
Dining room
- Description: Hardwood floor
- Level: First
- Dimensions: 11.4 x 12.11
Other
- Description: Tub & Shower
- Level: Second
Great room
- Description: Hardwood floor, fireplace
- Level: First
- Dimensions: 16.2 x 18.1
Half bath
- Level: First
Kitchen
- Description: Granite, Island, SS Appliances, & more
- Level: First
- Dimensions: 11.0 x 13.9
Laundry
- Description: Laundry
- Level: Second
- Dimensions: 0 x 0
Office
- Description: Hardwood floors
- Level: First
- Dimensions: 10.3 x 12.11
Heating
- Electric, Natural Gas, Zoned
Cooling
- Electric, Zoned
Appliances
- Included: Dishwasher, Disposal, Microwave, Oven, Water Heater, Other Water Heater
- Laundry: Washer Hookup, Dryer Hookup
Features
- Breakfast Area, Separate/Formal Dining Room, Double Vanity, Granite Counters, High Ceilings, Kitchen Island, Bath in Primary Bedroom, Pantry, Walk-In Closet(s)
- Flooring: Carpet, Vinyl, Wood
- Has basement: No
- Attic: Pull Down Stairs
- Number of fireplaces: 1
- Fireplace features: Vented
Interior area
- Total interior livable area: 3,078 sqft
- Finished area above ground: 3,078
- Finished area below ground: 0
Video & virtual tour
Property
Parking
- Total spaces: 2
- Parking features: Attached, Garage, Garage Door Opener, Off Street, Oversized
- Attached garage spaces: 2
Features
- Levels: Two
- Stories: 2
- Patio & porch: Front Porch, Patio, Screened
- Pool features: Pool, Community
- Fencing: Back Yard,Fenced
Lot
- Size: 0.35 Acres
- Features: Corner Lot
Details
- Parcel number: 730663075500000
- Zoning description: R12
Construction
Type & style
- Home type: SingleFamily
- Architectural style: Colonial,Two Story
- Property subtype: Single Family Residence
Materials
- Drywall, Frame, Vinyl Siding
- Roof: Shingle
Condition
- Resale
- New construction: No
- Year built: 2023
Utilities & green energy
- Sewer: Public Sewer
- Water: Public
Green energy
- Green verification: ENERGY STAR Certified Homes
Community & HOA
Community
- Features: Basketball Court, Common Grounds/Area, Clubhouse, Home Owners Association, Playground, Pool, Trails/Paths
- Subdivision: Collington East
HOA
- Has HOA: Yes
- HOA fee: $125 quarterly
Location
- Region: Midlothian
Financial & listing details
- Price per square foot: $211/sqft
- Tax assessed value: $577,700
- Annual tax amount: $5,141
- Date on market: 10/18/2025
- Ownership: Individuals
- Ownership type: Sole Proprietor