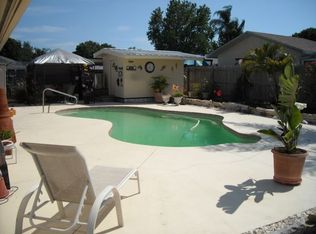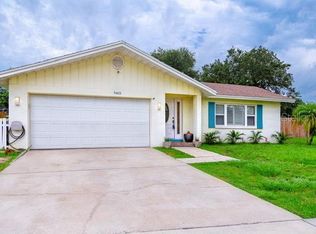Sold for $480,000
$480,000
9400 Ridge Rd, Seminole, FL 33772
4beds
1,662sqft
Single Family Residence
Built in 1976
7,523 Square Feet Lot
$472,400 Zestimate®
$289/sqft
$3,861 Estimated rent
Home value
$472,400
$430,000 - $520,000
$3,861/mo
Zestimate® history
Loading...
Owner options
Explore your selling options
What's special
Great price reduction, the home you have been searching for! 4/2/2 block and stucco home in desirable Seminole Grove Estates. Luxury Laminate floors throughout. The owner has installed New Hurricane Windows, New Roof 2024, Hurricane Garage door. Epoxy Garage Floor, Sprinkler System with a well, very attractive wrought iron gated brick courtyard in the front. This is a great spot for your morning coffee. Safe for your children’s play area and pets. 3 walk outs to your screened lanai with solar heated inground pool and deck area. There are 2 driveways with a fenced yard. New shed, access for boat/RV Parking. This house is minutes to Pinellas Trail, best schools in Pinellas, Library, Recreation center and beautiful beaches. You are close to every amenity. This family home has been lovingly maintained and priced well and not in a flood zone.
Zillow last checked: 8 hours ago
Listing updated: August 01, 2025 at 05:05am
Listing Provided by:
Robin Jones 941-650-4427,
EXIT KING REALTY 941-497-6060
Bought with:
Bob Dean, 3282920
CENTURY 21 BEGGINS
Source: Stellar MLS,MLS#: A4636162 Originating MLS: Venice
Originating MLS: Venice

Facts & features
Interior
Bedrooms & bathrooms
- Bedrooms: 4
- Bathrooms: 2
- Full bathrooms: 2
Primary bedroom
- Features: En Suite Bathroom, Walk-In Closet(s)
- Level: First
- Area: 156 Square Feet
- Dimensions: 12x13
Bedroom 2
- Features: Dual Closets
- Level: First
- Area: 132 Square Feet
- Dimensions: 11x12
Bedroom 3
- Features: Dual Closets
- Level: First
- Area: 110 Square Feet
- Dimensions: 10x11
Bedroom 4
- Features: Dual Closets
- Level: First
- Area: 100 Square Feet
- Dimensions: 10x10
Balcony porch lanai
- Level: First
- Area: 325 Square Feet
- Dimensions: 13x25
Bonus room
- Features: No Closet
- Level: First
- Area: 110 Square Feet
- Dimensions: 10x11
Dining room
- Level: First
- Area: 238 Square Feet
- Dimensions: 14x17
Family room
- Level: First
- Area: 252 Square Feet
- Dimensions: 18x14
Great room
- Level: First
- Area: 798 Square Feet
- Dimensions: 21x38
Kitchen
- Level: First
- Area: 110 Square Feet
- Dimensions: 11x10
Heating
- Electric
Cooling
- Central Air
Appliances
- Included: Dishwasher, Electric Water Heater, Exhaust Fan, Microwave, Range, Refrigerator
- Laundry: In Garage
Features
- Ceiling Fan(s), Living Room/Dining Room Combo, Open Floorplan, Primary Bedroom Main Floor, Solid Surface Counters, Solid Wood Cabinets, Split Bedroom, Thermostat, Walk-In Closet(s), Wet Bar
- Flooring: Ceramic Tile, Vinyl
- Doors: Sliding Doors
- Windows: Window Treatments
- Has fireplace: No
Interior area
- Total structure area: 2,441
- Total interior livable area: 1,662 sqft
Property
Parking
- Total spaces: 2
- Parking features: Boat, Garage Door Opener, Guest, Oversized, RV Access/Parking
- Attached garage spaces: 2
Features
- Levels: One
- Stories: 1
- Patio & porch: Covered, Front Porch, Patio, Rear Porch, Screened
- Exterior features: Courtyard, Irrigation System, Private Mailbox, Sidewalk
- Has private pool: Yes
- Pool features: Fiberglass
- Spa features: In Ground
- Has view: Yes
- View description: Pool
Lot
- Size: 7,523 sqft
- Dimensions: 75 x 100
Details
- Additional structures: Shed(s)
- Parcel number: 213015796960000950
- Zoning: R-2
- Special conditions: None
Construction
Type & style
- Home type: SingleFamily
- Architectural style: Bungalow
- Property subtype: Single Family Residence
Materials
- Block, Concrete, Stucco
- Foundation: Block
- Roof: Shingle
Condition
- Completed
- New construction: No
- Year built: 1976
Utilities & green energy
- Sewer: Public Sewer
- Water: Public
- Utilities for property: Cable Connected, Electricity Connected, Sewer Connected, Sprinkler Well
Community & neighborhood
Location
- Region: Seminole
- Subdivision: SEMINOLE GROVE ESTATES EAST ADD
HOA & financial
HOA
- Has HOA: No
Other fees
- Pet fee: $0 monthly
Other financial information
- Total actual rent: 0
Other
Other facts
- Listing terms: Cash,Conventional,VA Loan
- Ownership: Fee Simple
- Road surface type: Asphalt
Price history
| Date | Event | Price |
|---|---|---|
| 7/31/2025 | Sold | $480,000-7.5%$289/sqft |
Source: | ||
| 7/12/2025 | Pending sale | $519,000$312/sqft |
Source: | ||
| 6/20/2025 | Price change | $519,000-1.9%$312/sqft |
Source: | ||
| 5/14/2025 | Price change | $529,000-1.9%$318/sqft |
Source: | ||
| 4/5/2025 | Price change | $539,000-1.8%$324/sqft |
Source: | ||
Public tax history
| Year | Property taxes | Tax assessment |
|---|---|---|
| 2024 | $3,229 +1.6% | $258,357 +3% |
| 2023 | $3,177 +0.4% | $250,832 +3% |
| 2022 | $3,163 -1.6% | $243,526 +3% |
Find assessor info on the county website
Neighborhood: Seminole Grove Estates
Nearby schools
GreatSchools rating
- 6/10Seminole Elementary SchoolGrades: PK-5Distance: 1.5 mi
- 5/10Osceola Middle SchoolGrades: 6-8Distance: 1.7 mi
- 4/10Seminole High SchoolGrades: 9-12Distance: 1.2 mi
Schools provided by the listing agent
- Elementary: Seminole Elementary-PN
- Middle: Osceola Middle-PN
- High: Seminole High-PN
Source: Stellar MLS. This data may not be complete. We recommend contacting the local school district to confirm school assignments for this home.
Get a cash offer in 3 minutes
Find out how much your home could sell for in as little as 3 minutes with a no-obligation cash offer.
Estimated market value$472,400
Get a cash offer in 3 minutes
Find out how much your home could sell for in as little as 3 minutes with a no-obligation cash offer.
Estimated market value
$472,400

