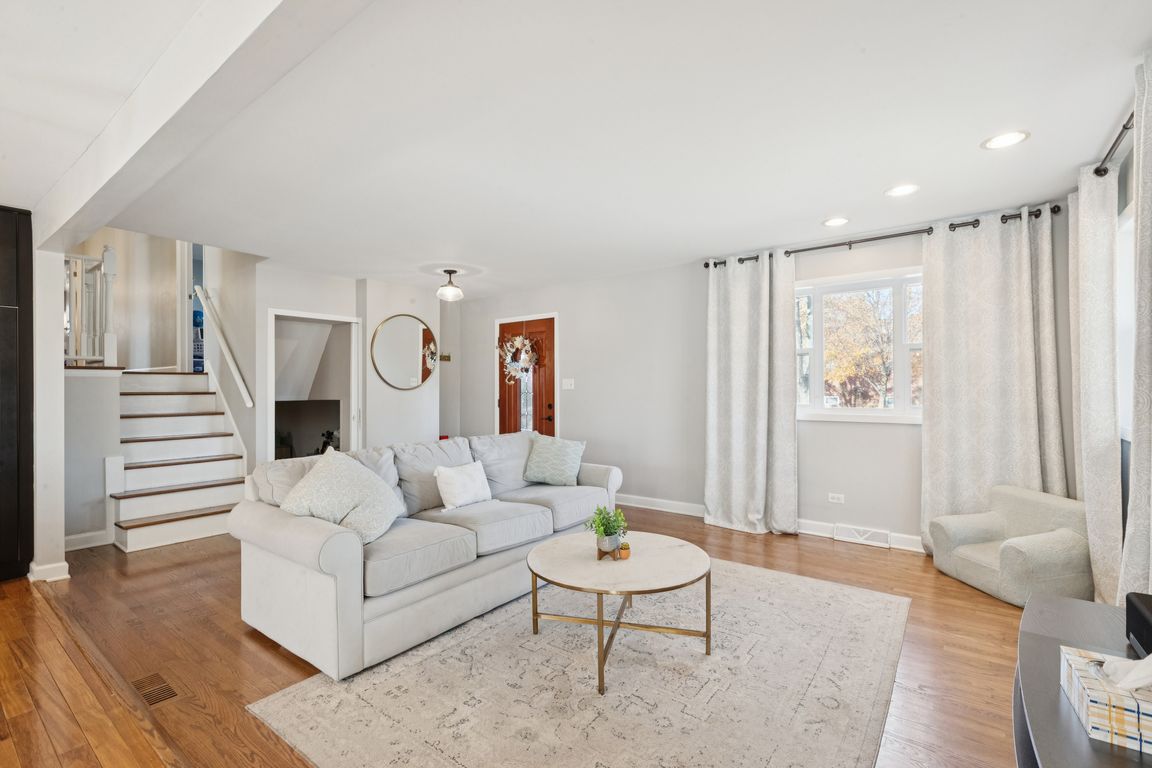
New
$460,000
4beds
2,560sqft
9400 S 82nd Ave, Hickory Hills, IL 60457
4beds
2,560sqft
Single family residence
Built in 1965
7,056 sqft
3 Attached garage spaces
$180 price/sqft
What's special
Spacious kitchenThoughtfully designed layoutGenerous natural lightBright living spaces
Discover inviting comfort at 9400 S 82nd Ave in Hickory Hills, IL. This well-kept home offers bright living spaces, a thoughtfully designed layout, and a welcoming atmosphere ideal for relaxing or hosting. Enjoy a spacious kitchen, generous natural light, and a versatile backyard perfect for outdoor enjoyment. Conveniently located near parks, ...
- 4 days |
- 1,057 |
- 83 |
Likely to sell faster than
Source: MRED as distributed by MLS GRID,MLS#: 12517237
Travel times
Living Room
Kitchen
Primary Bedroom
Zillow last checked: 8 hours ago
Listing updated: November 21, 2025 at 12:02am
Listing courtesy of:
Cynthia Agate (224)699-5002,
Redfin Corporation
Source: MRED as distributed by MLS GRID,MLS#: 12517237
Facts & features
Interior
Bedrooms & bathrooms
- Bedrooms: 4
- Bathrooms: 3
- Full bathrooms: 3
Rooms
- Room types: Recreation Room
Primary bedroom
- Features: Bathroom (Full)
- Level: Second
- Area: 294 Square Feet
- Dimensions: 21X14
Bedroom 2
- Level: Second
- Area: 190 Square Feet
- Dimensions: 19X10
Bedroom 3
- Level: Second
- Area: 180 Square Feet
- Dimensions: 12X15
Bedroom 4
- Level: Lower
- Area: 143 Square Feet
- Dimensions: 13X11
Dining room
- Level: Main
- Area: 130 Square Feet
- Dimensions: 10X13
Family room
- Level: Lower
- Area: 420 Square Feet
- Dimensions: 21X20
Kitchen
- Features: Kitchen (Eating Area-Breakfast Bar, Eating Area-Table Space, Island, Pantry-Closet)
- Level: Main
- Area: 130 Square Feet
- Dimensions: 10X13
Laundry
- Level: Second
- Area: 40 Square Feet
- Dimensions: 8X5
Living room
- Level: Main
- Area: 273 Square Feet
- Dimensions: 21X13
Recreation room
- Level: Lower
- Area: 260 Square Feet
- Dimensions: 20X13
Heating
- Natural Gas, Forced Air
Cooling
- Central Air
Appliances
- Included: Double Oven, Microwave, Dishwasher, High End Refrigerator, Washer, Dryer, Stainless Steel Appliance(s), Oven, Range Hood
- Laundry: Upper Level, Electric Dryer Hookup, Laundry Closet
Features
- Wet Bar, Walk-In Closet(s)
- Flooring: Hardwood
- Doors: Storm Door(s), Pocket Door(s)
- Windows: Screens, Bay Window(s), Display Window(s), Double Pane Windows, ENERGY STAR Qualified Windows, Garden Window(s), Insulated Windows, Some Stained Glass, Some Tilt-In Windows
- Basement: Finished,Egress Window,Full
- Attic: Unfinished
- Number of fireplaces: 1
- Fireplace features: Ventless, Basement
Interior area
- Total structure area: 2,560
- Total interior livable area: 2,560 sqft
Video & virtual tour
Property
Parking
- Total spaces: 4
- Parking features: Garage Door Opener, Heated Garage, Garage Owned, Attached, Driveway, Owned, Garage
- Attached garage spaces: 3
- Has uncovered spaces: Yes
Accessibility
- Accessibility features: No Disability Access
Features
- Patio & porch: Deck, Patio
- Pool features: Above Ground
Lot
- Size: 7,056.72 Square Feet
- Dimensions: 53X132
Details
- Parcel number: 23024130100000
- Special conditions: None
- Other equipment: TV-Dish, Ceiling Fan(s), Sump Pump, Backup Sump Pump;
Construction
Type & style
- Home type: SingleFamily
- Property subtype: Single Family Residence
Materials
- Brick, Cedar
Condition
- New construction: No
- Year built: 1965
- Major remodel year: 2012
Utilities & green energy
- Electric: Circuit Breakers
- Sewer: Public Sewer
- Water: Lake Michigan
Green energy
- Energy generation: Solar
Community & HOA
Community
- Security: Carbon Monoxide Detector(s)
HOA
- Services included: None
Location
- Region: Hickory Hills
Financial & listing details
- Price per square foot: $180/sqft
- Tax assessed value: $317,380
- Annual tax amount: $8,655
- Date on market: 11/20/2025
- Ownership: Fee Simple