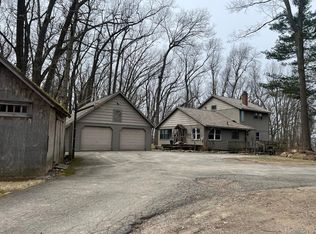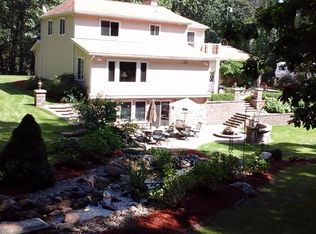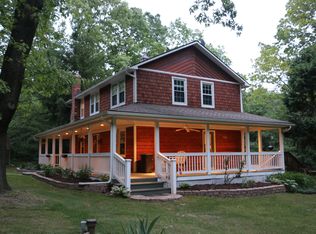Sold for $305,000
$305,000
9401 Mabley Hill Rd, Fenton, MI 48430
3beds
1,680sqft
Single Family Residence
Built in 1971
1 Acres Lot
$304,700 Zestimate®
$182/sqft
$2,115 Estimated rent
Home value
$304,700
$277,000 - $335,000
$2,115/mo
Zestimate® history
Loading...
Owner options
Explore your selling options
What's special
This 3-bedroom, 2-bath home offers both comfort and function on a scenic 1-acre lot surrounded by mature trees. The spacious living area features a double sided fireplace framed by large windows, filling the home with natural light and views of the private, wooded setting. A thoughtful layout includes a laundry room with a dedicated sink, central vacuum system, and a walk-around attic providing ample storage. Outdoors, the retractable awning extends over the deck, creating the perfect spot for relaxing or entertaining while enjoying the natural surroundings. Practical updates add peace of mind, including a whole-house generator. For those who need extra space, the property boasts a 3-car detached barn and a separate pole barn, ideal for hobbies, storage, or workshop use. The double-sided fenced yard offers flexibility for pets, gardening, or outdoor activities. Blending everyday convenience with unique features, this home delivers the balance of privacy, usability, and nature.
.
Zillow last checked: 8 hours ago
Listing updated: October 20, 2025 at 06:55am
Listed by:
Jackie Ream 810-618-7248,
Wentworth Real Estate Group
Bought with:
Justin P Smith, 6501407127
Griffith Realty
Source: Realcomp II,MLS#: 20251042490
Facts & features
Interior
Bedrooms & bathrooms
- Bedrooms: 3
- Bathrooms: 2
- Full bathrooms: 2
Heating
- Forced Air, Propane
Cooling
- Central Air
Features
- Basement: Unfinished
- Has fireplace: Yes
- Fireplace features: Double Sided
Interior area
- Total interior livable area: 1,680 sqft
- Finished area above ground: 1,680
Property
Parking
- Total spaces: 1
- Parking features: One Car Garage, Attached
- Attached garage spaces: 1
Features
- Levels: One
- Stories: 1
- Entry location: GroundLevel
- Exterior features: Awnings
- Pool features: None
Lot
- Size: 1 Acres
- Dimensions: 254 x 194 x 178 x 185
Details
- Additional structures: Pole Barn, Second Garage
- Parcel number: 0415200010
- Special conditions: Short Sale No,Standard
Construction
Type & style
- Home type: SingleFamily
- Architectural style: Traditional
- Property subtype: Single Family Residence
Materials
- Wood Siding
- Foundation: Basement, Poured
Condition
- New construction: No
- Year built: 1971
Utilities & green energy
- Sewer: Septic Tank
- Water: Well
Community & neighborhood
Location
- Region: Fenton
Other
Other facts
- Listing agreement: Exclusive Right To Sell
- Listing terms: Cash,Conventional,FHA,Va Loan
Price history
| Date | Event | Price |
|---|---|---|
| 10/20/2025 | Sold | $305,000-4.7%$182/sqft |
Source: | ||
| 10/3/2025 | Pending sale | $319,900$190/sqft |
Source: | ||
| 9/27/2025 | Listing removed | $319,900$190/sqft |
Source: | ||
| 9/4/2025 | Listed for sale | $319,900$190/sqft |
Source: | ||
Public tax history
| Year | Property taxes | Tax assessment |
|---|---|---|
| 2025 | $2,082 +4.4% | $140,700 +9.5% |
| 2024 | $1,994 +5.1% | $128,500 +9.8% |
| 2023 | $1,898 +2.1% | $117,000 +11.7% |
Find assessor info on the county website
Neighborhood: 48430
Nearby schools
GreatSchools rating
- 7/10State Road Elementary SchoolGrades: K-5Distance: 2.4 mi
- 5/10Andrew G. Schmidt Middle SchoolGrades: 6-8Distance: 2.6 mi
- 9/10Fenton Senior High SchoolGrades: 9-12Distance: 2.5 mi
Get a cash offer in 3 minutes
Find out how much your home could sell for in as little as 3 minutes with a no-obligation cash offer.
Estimated market value$304,700
Get a cash offer in 3 minutes
Find out how much your home could sell for in as little as 3 minutes with a no-obligation cash offer.
Estimated market value
$304,700


