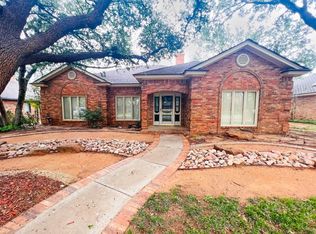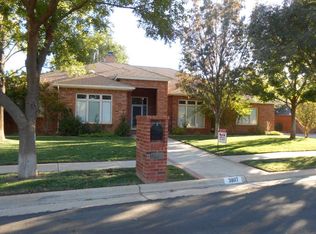Kings Gate Beauty!!! This Beautiful Home Features 3 Bedrooms, 3 Bathrooms, Bonus Room & Office! Updates Include: New Roof(Presidential shake shingle Class 4) New Skylights and Water Heater. This is an Entertainer's Home! Custom plantation shutters in Dining Room and Kitchen. Gorgeous Woodwork and Special Ceilings in Family Room, Game Room, Dining Room, Kitchen and Entry. Isolated Master Suite: Master Bath has Garden Tub, Separate Shower, Dual Sinks, Recent remodel; and His/Her Huge Walk in Closet. Family Room has Built in Bookcase Wall and Fire place. Saltillo type tile Flooring in Family Room, Game room and Dining room. Ceramic Tile in Kitchen with Custom Counter tops, Appliances Replaced in 2013, Island with Storage and Electrical outlets. Game room is 18' x 18.5'. Office added in 2018. Third full bath with recent remodel.
This property is off market, which means it's not currently listed for sale or rent on Zillow. This may be different from what's available on other websites or public sources.


