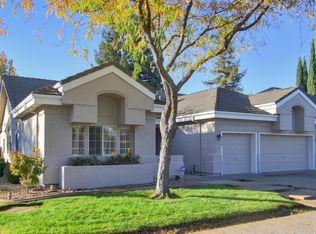Closed
$628,000
9401 Quesnel Cir, Elk Grove, CA 95758
4beds
2,480sqft
Single Family Residence
Built in 1990
6,799.72 Square Feet Lot
$645,200 Zestimate®
$253/sqft
$3,045 Estimated rent
Home value
$645,200
$613,000 - $677,000
$3,045/mo
Zestimate® history
Loading...
Owner options
Explore your selling options
What's special
Welcome to this beautiful Mediterranean-style family home located adjacent to a peaceful park and greenbelt. The open floor plan and high vaulted ceilings in the grand entrance bring in plenty of natural light, making the space bright and welcoming. Spend time with loved ones in the cozy living room that overlooks Guy Foulks Park or step outside to enjoy the lush green open space for outdoor activities like walking the dog, playing catch, having a picnic or playing on the playground. The spacious dining area is perfect for family meals and gatherings and leads to the gourmet kitchen with stainless steel appliances and a breakfast bar. The family room with a fireplace is an ideal space to relax and unwind after a long day. The master suite is generously sized with a walk-in closet, a view of the backyard, and a luxurious bathroom with a soaking tub and a separate shower. This home is perfect for families who enjoy the simple pleasures of life, like spending quality time together in a comfortable and inviting space. Come visit and experience this family home for yourself.
Zillow last checked: 8 hours ago
Listing updated: June 15, 2023 at 01:45pm
Listed by:
Garrett Smith DRE #01725468 209-342-7110,
Realty ONE Group Zoom
Bought with:
Andrea Carter, DRE #02015104
Coldwell Banker Realty
Source: MetroList Services of CA,MLS#: 223036896Originating MLS: MetroList Services, Inc.
Facts & features
Interior
Bedrooms & bathrooms
- Bedrooms: 4
- Bathrooms: 3
- Full bathrooms: 3
Primary bedroom
- Features: Walk-In Closet
Primary bathroom
- Features: Shower Stall(s), Double Vanity, Sitting Area, Soaking Tub, Sunken Tub, Tile, Walk-In Closet(s)
Dining room
- Features: Breakfast Nook, Space in Kitchen, Formal Area
Kitchen
- Features: Breakfast Area, Tile Counters
Heating
- Fireplace(s), Zoned, Natural Gas
Cooling
- Ceiling Fan(s), Central Air, Multi Units, Zoned
Appliances
- Included: Free-Standing Gas Range, Dishwasher, Disposal, Microwave
- Laundry: Cabinets, Inside Room
Features
- Flooring: Carpet, Linoleum, Wood
- Number of fireplaces: 1
- Fireplace features: Brick, Living Room
Interior area
- Total interior livable area: 2,480 sqft
Property
Parking
- Total spaces: 3
- Parking features: Attached
- Attached garage spaces: 3
Features
- Stories: 2
- Fencing: Masonry
Lot
- Size: 6,799 sqft
- Features: Auto Sprinkler F&R, Corner Lot, Court, Cul-De-Sac, Greenbelt, Low Maintenance
Details
- Parcel number: 11606700290000
- Zoning description: sfr
- Special conditions: Standard
Construction
Type & style
- Home type: SingleFamily
- Architectural style: Mediterranean
- Property subtype: Single Family Residence
Materials
- Stucco, Frame, Wood
- Foundation: Concrete, Slab
- Roof: Tile
Condition
- Year built: 1990
Utilities & green energy
- Sewer: In & Connected, Public Sewer
- Water: Public
- Utilities for property: Cable Available, Natural Gas Connected
Community & neighborhood
Location
- Region: Elk Grove
Other
Other facts
- Road surface type: Paved
Price history
| Date | Event | Price |
|---|---|---|
| 6/9/2023 | Sold | $628,000+4.7%$253/sqft |
Source: MetroList Services of CA #223036896 | ||
| 5/2/2023 | Pending sale | $599,990$242/sqft |
Source: MetroList Services of CA #223036896 | ||
| 4/29/2023 | Listed for sale | $599,990-4.8%$242/sqft |
Source: MetroList Services of CA #223036896 | ||
| 3/1/2023 | Listing removed | -- |
Source: | ||
| 2/10/2023 | Price change | $630,000-2.9%$254/sqft |
Source: | ||
Public tax history
| Year | Property taxes | Tax assessment |
|---|---|---|
| 2025 | -- | $653,371 +2% |
| 2024 | $7,258 +2.7% | $640,560 +40.1% |
| 2023 | $7,070 -23% | $457,260 +2% |
Find assessor info on the county website
Neighborhood: Laguna Riviera
Nearby schools
GreatSchools rating
- 6/10Elitha Donner Elementary SchoolGrades: K-6Distance: 0.2 mi
- 4/10Harriet G. Eddy Middle SchoolGrades: 7-8Distance: 0.4 mi
- 7/10Laguna Creek High SchoolGrades: 9-12Distance: 1.4 mi
Get a cash offer in 3 minutes
Find out how much your home could sell for in as little as 3 minutes with a no-obligation cash offer.
Estimated market value
$645,200
Get a cash offer in 3 minutes
Find out how much your home could sell for in as little as 3 minutes with a no-obligation cash offer.
Estimated market value
$645,200

