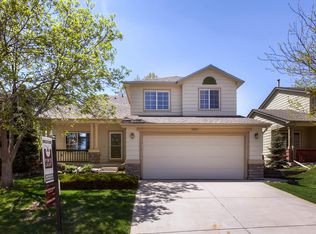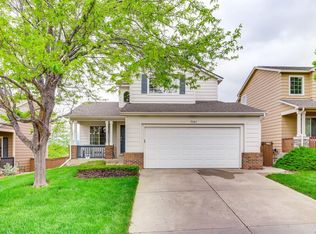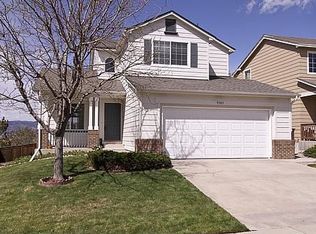Sold for $658,000
$658,000
9401 Wolfe Street, Highlands Ranch, CO 80129
3beds
2,353sqft
Single Family Residence
Built in 1996
5,227.2 Square Feet Lot
$650,600 Zestimate®
$280/sqft
$3,063 Estimated rent
Home value
$650,600
$618,000 - $683,000
$3,063/mo
Zestimate® history
Loading...
Owner options
Explore your selling options
What's special
2 Story in Westridge Glen w/ MOUNTAIN VIEWS & Walk Out Basement! 3 Bedrooms up & 2.5 Baths. Granite Slab Kitchen Counters, White Cabinetry, Stainless Steel Appliances, Open Floor Plan & Plenty of Natural Light. Short Walk to Redstone Park, Civic Green Park, Town Center, Central Park, Easy Access to C-470 & Downtown, DTC and the Mountains.
Zillow last checked: 8 hours ago
Listing updated: April 15, 2025 at 07:17am
Listed by:
Landin Smith 303-932-3355 landinbsmith@gmail.com,
RE/MAX Professionals
Bought with:
Rachel Durante, 100077561
Milehimodern
Source: REcolorado,MLS#: 1960179
Facts & features
Interior
Bedrooms & bathrooms
- Bedrooms: 3
- Bathrooms: 3
- Full bathrooms: 2
- 1/2 bathrooms: 1
- Main level bathrooms: 1
Primary bedroom
- Description: Carpet Flooring
- Level: Upper
- Area: 156 Square Feet
- Dimensions: 12 x 13
Bedroom
- Description: Carpet Flooring
- Level: Upper
- Area: 117 Square Feet
- Dimensions: 9 x 13
Bedroom
- Level: Upper
- Area: 99 Square Feet
- Dimensions: 9 x 11
Primary bathroom
- Description: Granite Counter Tops, Tile Flooring,
- Level: Upper
Bathroom
- Description: Tile Flooring
- Level: Main
Bathroom
- Description: Tile Flooring, Granite Counter Tops
- Level: Upper
Den
- Level: Basement
- Area: 806 Square Feet
- Dimensions: 26 x 31
Dining room
- Description: Carpet Flooring, Light Fixture
- Level: Main
- Area: 72 Square Feet
- Dimensions: 8 x 9
Family room
- Description: Carpet Flooring, Fireplace
- Level: Main
- Area: 195 Square Feet
- Dimensions: 13 x 15
Kitchen
- Description: Hardwood Flooring, White Cabinets, Stainless Steel Appliances, Granite Slab Counters
- Level: Main
- Area: 120 Square Feet
- Dimensions: 10 x 12
Living room
- Description: Carpet Flooring
- Level: Main
- Area: 195 Square Feet
- Dimensions: 13 x 15
Heating
- Forced Air, Natural Gas
Cooling
- Central Air
Appliances
- Included: Dishwasher, Disposal, Dryer, Microwave, Oven, Refrigerator, Washer
Features
- Five Piece Bath, Granite Counters, Jack & Jill Bathroom, Open Floorplan, Walk-In Closet(s)
- Basement: Unfinished,Walk-Out Access
- Number of fireplaces: 1
- Fireplace features: Family Room
- Common walls with other units/homes: No Common Walls
Interior area
- Total structure area: 2,353
- Total interior livable area: 2,353 sqft
- Finished area above ground: 1,536
- Finished area below ground: 0
Property
Parking
- Total spaces: 2
- Parking features: Garage - Attached
- Attached garage spaces: 2
Features
- Levels: Two
- Stories: 2
- Has view: Yes
- View description: Mountain(s)
Lot
- Size: 5,227 sqft
Details
- Parcel number: R0383995
- Special conditions: Standard
Construction
Type & style
- Home type: SingleFamily
- Property subtype: Single Family Residence
Materials
- Frame
- Roof: Composition
Condition
- Year built: 1996
Utilities & green energy
- Sewer: Public Sewer
- Water: Public
- Utilities for property: Cable Available, Electricity Connected, Internet Access (Wired), Natural Gas Connected
Community & neighborhood
Security
- Security features: Smoke Detector(s)
Location
- Region: Highlands Ranch
- Subdivision: Highlands Ranch
HOA & financial
HOA
- Has HOA: Yes
- HOA fee: $171 quarterly
- Amenities included: Fitness Center, Park, Playground, Pool, Spa/Hot Tub, Tennis Court(s), Trail(s)
- Services included: Maintenance Grounds, Road Maintenance, Snow Removal, Trash
- Association name: Highlands Ranch Community Association
- Association phone: 303-791-2500
Other
Other facts
- Listing terms: Cash,Conventional,FHA,VA Loan
- Ownership: Individual
- Road surface type: Paved
Price history
| Date | Event | Price |
|---|---|---|
| 4/14/2025 | Sold | $658,000+1.2%$280/sqft |
Source: | ||
| 3/17/2025 | Pending sale | $650,000$276/sqft |
Source: | ||
| 3/11/2025 | Listed for sale | $650,000$276/sqft |
Source: | ||
| 3/1/2025 | Pending sale | $650,000$276/sqft |
Source: | ||
| 2/26/2025 | Listed for sale | $650,000+306.5%$276/sqft |
Source: | ||
Public tax history
| Year | Property taxes | Tax assessment |
|---|---|---|
| 2025 | $3,032 +0.2% | $38,400 -9.8% |
| 2024 | $3,027 +43.8% | $42,560 -1% |
| 2023 | $2,104 -3.9% | $42,970 +43.3% |
Find assessor info on the county website
Neighborhood: 80129
Nearby schools
GreatSchools rating
- 7/10Eldorado Elementary SchoolGrades: PK-6Distance: 0.5 mi
- 6/10Ranch View Middle SchoolGrades: 7-8Distance: 0.9 mi
- 9/10Thunderridge High SchoolGrades: 9-12Distance: 0.7 mi
Schools provided by the listing agent
- Elementary: Eldorado
- Middle: Ranch View
- High: Thunderridge
- District: Douglas RE-1
Source: REcolorado. This data may not be complete. We recommend contacting the local school district to confirm school assignments for this home.
Get a cash offer in 3 minutes
Find out how much your home could sell for in as little as 3 minutes with a no-obligation cash offer.
Estimated market value$650,600
Get a cash offer in 3 minutes
Find out how much your home could sell for in as little as 3 minutes with a no-obligation cash offer.
Estimated market value
$650,600


