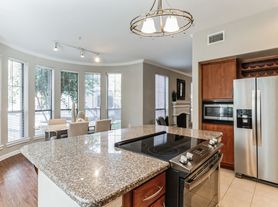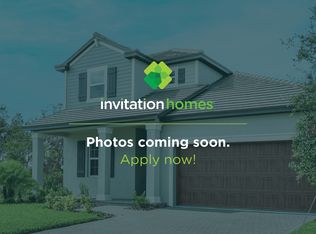Welcome to Home
5 beds/ 4 complete bath great school district, close to the main Access HWY 249,45,99, Highway 8. Elegant and comfortable corner lot property with a beautiful triple paned front door and crown molding throughout the downstairs. Custom French doors leading into ding area. Peaceful water view from your dinning area, double paned windows on most windows. Jack and Jill style bedrooms upstairs, secret room upstairs for kids.
Copyright notice - Data provided by HAR.com 2022 - All information provided should be independently verified.
House for rent
$3,200/mo
9402 Brentwood Lakes Cir, Spring, TX 77379
5beds
3,971sqft
Price may not include required fees and charges.
Singlefamily
Available now
-- Pets
Gas, ceiling fan
Gas dryer hookup laundry
3 Parking spaces parking
Electric, natural gas, fireplace
What's special
Secret roomCorner lotDouble paned windowsCustom french doorsPeaceful water view
- 14 days |
- -- |
- -- |
Travel times
Looking to buy when your lease ends?
Consider a first-time homebuyer savings account designed to grow your down payment with up to a 6% match & a competitive APY.
Facts & features
Interior
Bedrooms & bathrooms
- Bedrooms: 5
- Bathrooms: 4
- Full bathrooms: 4
Rooms
- Room types: Breakfast Nook, Family Room, Office
Heating
- Electric, Natural Gas, Fireplace
Cooling
- Gas, Ceiling Fan
Appliances
- Included: Dishwasher, Disposal, Double Oven, Microwave, Oven, Range, Stove
- Laundry: Gas Dryer Hookup, Hookups
Features
- Ceiling Fan(s), Formal Entry/Foyer, High Ceilings, Open Ceiling, Primary Bed - 1st Floor, Walk-In Closet(s)
- Flooring: Carpet, Tile
- Has fireplace: Yes
Interior area
- Total interior livable area: 3,971 sqft
Property
Parking
- Total spaces: 3
- Parking features: Covered
- Details: Contact manager
Features
- Stories: 2
- Exterior features: Architecture Style: Traditional, Back Yard, Cul-De-Sac, Detached, Formal Dining, Formal Entry/Foyer, Formal Living, Free Standing, Full Size, Gameroom Up, Garage Door Opener, Gas, Gas Dryer Hookup, Heating: Electric, Heating: Gas, High Ceilings, Living Area - 1st Floor, Lot Features: Back Yard, Cul-De-Sac, Open Ceiling, Patio/Deck, Primary Bed - 1st Floor, Utility Room, Walk-In Closet(s)
Details
- Parcel number: 1174500010012
Construction
Type & style
- Home type: SingleFamily
- Property subtype: SingleFamily
Condition
- Year built: 1999
Community & HOA
Location
- Region: Spring
Financial & listing details
- Lease term: Long Term,12 Months,Section 8,Short Term Lease
Price history
| Date | Event | Price |
|---|---|---|
| 10/30/2025 | Price change | $3,200-8.6%$1/sqft |
Source: | ||
| 10/21/2025 | Listed for rent | $3,500$1/sqft |
Source: | ||
| 9/27/2025 | Pending sale | $450,000$113/sqft |
Source: | ||
| 9/16/2025 | Price change | $450,000-6.3%$113/sqft |
Source: | ||
| 8/22/2025 | Price change | $480,000-9.3%$121/sqft |
Source: | ||

