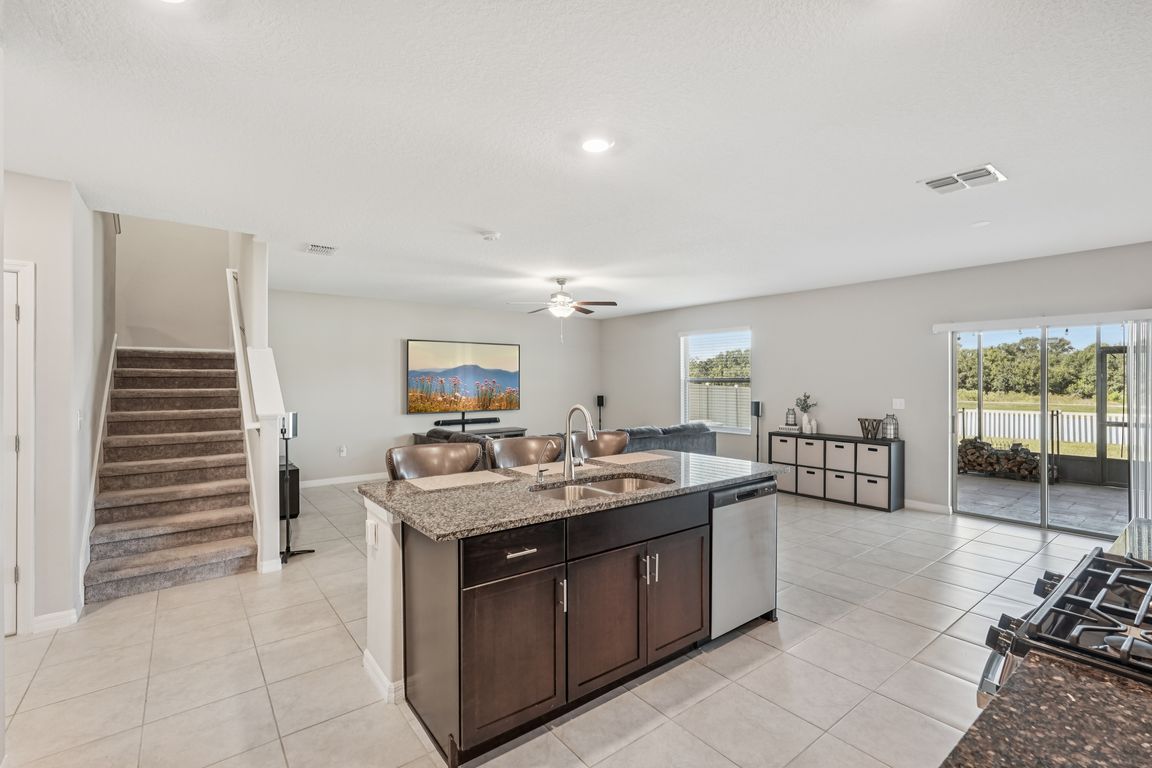
For sale
$510,000
6beds
3,130sqft
9402 Channing Hill Dr, Ruskin, FL 33573
6beds
3,130sqft
Single family residence
Built in 2022
6,768 sqft
2 Attached garage spaces
$163 price/sqft
$14 monthly HOA fee
What's special
Premium water-view lotModern sophisticationLarge center islandWater viewGranite countertopsVinyl privacy fenceCovered screened lanai
6 Bedrooms | 3,130 Sq Ft | Water View | No Flood Zone | Vast Amenities. Experience the perfect balance of elegance, comfort, and coastal serenity at 9402 Channing Hill Dr, a stunning 6-bedroom, 3-bath residence on a premium water-view lot in the sought-after Belmont community. With ...
- 16 hours |
- 86 |
- 0 |
Source: Stellar MLS,MLS#: TB8443903 Originating MLS: Suncoast Tampa
Originating MLS: Suncoast Tampa
Travel times
Foyer
Dining Room
Family Room
Kitchen
Pantry
Living Room
Family Room
Primary Bedroom
Primary Closet
Primary Bathroom
Primary Bathroom
Bedroom
Bedroom
Bedroom
Bedroom
Bedroom
Bathroom
Bathroom
Lanai
Laundry Room
Outdoor 2
Zillow last checked: 8 hours ago
Listing updated: 9 hours ago
Listing Provided by:
Avery Skipalis 813-777-7863,
SKIPALIS REALTY 813-777-7863
Source: Stellar MLS,MLS#: TB8443903 Originating MLS: Suncoast Tampa
Originating MLS: Suncoast Tampa

Facts & features
Interior
Bedrooms & bathrooms
- Bedrooms: 6
- Bathrooms: 3
- Full bathrooms: 3
Rooms
- Room types: Dining Room, Loft
Primary bedroom
- Description: Room1
- Features: Ceiling Fan(s), En Suite Bathroom, Walk-In Closet(s)
- Level: Second
Other
- Description: Room6
- Features: Ceiling Fan(s), Built-in Closet
- Level: First
Bedroom 2
- Description: Room2
- Features: Ceiling Fan(s), Built-in Closet
- Level: Second
Bedroom 3
- Description: Room3
- Features: Ceiling Fan(s), Built-in Closet
- Level: Second
Bedroom 4
- Description: Room4
- Features: Ceiling Fan(s), Built-in Closet
- Level: Second
Bedroom 5
- Description: Room5
- Features: Ceiling Fan(s), Built-in Closet
- Level: Second
Primary bathroom
- Description: Room7
- Features: Dual Sinks, Shower No Tub, Pantry, Water Closet/Priv Toilet, Walk-In Closet(s)
- Level: Second
Bathroom 2
- Description: Room8
- Features: Dual Sinks, Tub With Shower, No Closet
- Level: Second
Bathroom 3
- Description: Room9
- Features: Tub With Shower, Linen Closet
- Level: First
Bonus room
- Features: Ceiling Fan(s), No Closet
- Level: Second
Dining room
- Description: Room12
- Features: Ceiling Fan(s), No Closet
- Level: First
Kitchen
- Description: Room10
- Features: Breakfast Bar, Granite Counters, Kitchen Island, Pantry, No Closet
- Level: First
Laundry
- Description: Room13
- Features: No Closet
- Level: Second
Living room
- Description: Room11
- Features: Ceiling Fan(s), No Closet
- Level: First
Heating
- Central, Electric
Cooling
- Central Air
Appliances
- Included: Dishwasher, Disposal, Gas Water Heater, Kitchen Reverse Osmosis System, Microwave, Range, Refrigerator, Tankless Water Heater, Water Softener
- Laundry: Electric Dryer Hookup, Laundry Room, Upper Level, Washer Hookup
Features
- Ceiling Fan(s), Eating Space In Kitchen, In Wall Pest System, Open Floorplan, PrimaryBedroom Upstairs, Stone Counters, Thermostat, Walk-In Closet(s)
- Flooring: Carpet, Tile
- Doors: Sliding Doors
- Windows: Blinds, Double Pane Windows, Hurricane Shutters
- Has fireplace: No
Interior area
- Total structure area: 3,964
- Total interior livable area: 3,130 sqft
Video & virtual tour
Property
Parking
- Total spaces: 2
- Parking features: Driveway
- Attached garage spaces: 2
- Has uncovered spaces: Yes
Features
- Levels: Two
- Stories: 2
- Patio & porch: Patio, Screened
- Exterior features: Irrigation System, Lighting, Sidewalk
- Fencing: Fenced,Vinyl
- Has view: Yes
- View description: Water, Pond
- Has water view: Yes
- Water view: Water,Pond
- Waterfront features: Pond, Pond Access
Lot
- Size: 6,768 Square Feet
- Features: Landscaped, Oversized Lot, Sidewalk
Details
- Parcel number: U243119C5D00002300024.0
- Zoning: PD
- Special conditions: None
Construction
Type & style
- Home type: SingleFamily
- Property subtype: Single Family Residence
Materials
- Stucco
- Foundation: Slab
- Roof: Shingle
Condition
- New construction: No
- Year built: 2022
Utilities & green energy
- Sewer: Public Sewer
- Water: Public
- Utilities for property: BB/HS Internet Available, Cable Available, Electricity Connected, Street Lights, Underground Utilities, Water Connected
Community & HOA
Community
- Features: Community Mailbox, Deed Restrictions, Park, Playground, Pool, Sidewalks, Tennis Court(s)
- Security: Fire Sprinkler System, Security Lights, Smoke Detector(s)
- Subdivision: BELMONT SOUTH PHASE 2F
HOA
- Has HOA: Yes
- HOA fee: $14 monthly
- HOA name: CHUCK O'CONNELL
- HOA phone: 813-349-6552
- Pet fee: $0 monthly
Location
- Region: Ruskin
Financial & listing details
- Price per square foot: $163/sqft
- Tax assessed value: $394,126
- Annual tax amount: $11,756
- Date on market: 11/4/2025
- Cumulative days on market: 1 day
- Listing terms: Assumable,Cash,Conventional,FHA,VA Loan
- Ownership: Fee Simple
- Total actual rent: 0
- Electric utility on property: Yes
- Road surface type: Paved