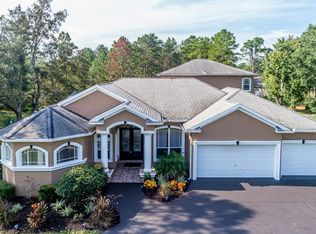Welcome to a life of luxury in this 6 bed + den, 6 bath, 5 car garage estate on nearly 2 acres in Woodland Waters! Stunning cul-de-sac home boasts true 2 bed, 2 bath in-law apartment with private entrance, living room and eat-in kitchen, private lanai, and fenced pet run; there are granite counters in kitchen and baths. The grand entrance of the main home opens to formal living and dining rooms, plus a large den. A gourmet kitchen will have the family chef drooling over the gas cooktop, built-in oven and microwave, granite counters, custom wood cabinets, built-in desk, walk-in pantry, and a sweeping view of the pool and lanai from the eating nook. The family room has remote-controlled gas fireplace; a media/game room is the perfect spot for your billiards table or home theater. Theres a built-in desk and custom storage system in the executive office. An opulent master suite offers imported European tile, 2 California Closet systems, and a sitting area with wet bar. Beautiful stained-glass windows, dual sink vanities with granite counters, soaking tub, and a shower await in the spa-like master bath. 2nd and 3rd bedrooms have jack-and-jill bath. Entertain or lounge in style around the solar/gas heated saltwater pool and spa. Outdoor kitchen includes Jenn-Air grill. Central vacuum, whole-house generator, underground propane tank, hurricane shutters, hurricane-proof front doors, new tankless water heater, crown molding, tray ceilings, decorative inlays, and much more. New AC in 2016, new roof in December 2018. This is a must-see!
This property is off market, which means it's not currently listed for sale or rent on Zillow. This may be different from what's available on other websites or public sources.
