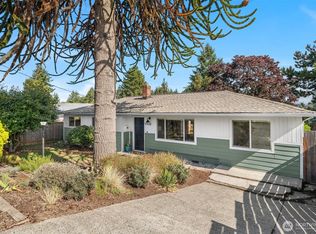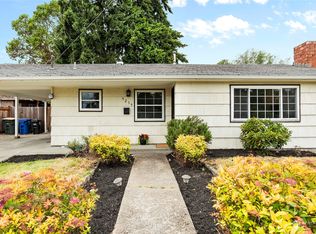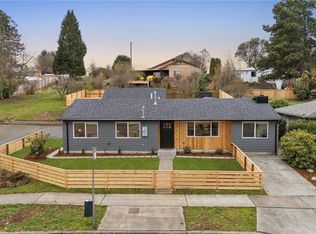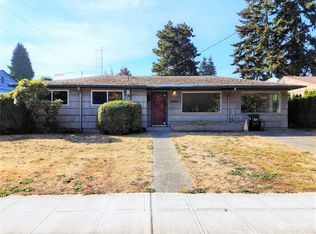Sold
Listed by:
Claudia J. Gautam,
Berkshire Hathaway HS NW
Bought with: Real Property Associates
$545,000
9403 9th Avenue SW, Seattle, WA 98106
2beds
780sqft
Single Family Residence
Built in 1954
7,618.64 Square Feet Lot
$584,900 Zestimate®
$699/sqft
$2,290 Estimated rent
Home value
$584,900
$544,000 - $632,000
$2,290/mo
Zestimate® history
Loading...
Owner options
Explore your selling options
What's special
On market for the first time in nearly 40 years, this charming Highland Park rambler is ready for its next chapter! Perched above the street for privacy, step inside to find a freshly painted open layout, newer windows, wood-style laminate floors, a remodeled bathroom, a wood-burning fireplace & 2 good-sized bdrms full of sunlight. Plenty of storage, too! Park under the carport w/ a newer roof or in the ample driveway/off-street space. The large & level lot w/ alley access gives you ample flexibility for outdoor fun, gardens, an addition, subdivision, an ADU or whatever else you can imagine! Set on a quaint street just blocks from Westcrest Park, dining & all the fun of White Center w/ quick access to buses, I-5, SeaTac & Hwys 99/509.
Zillow last checked: 8 hours ago
Listing updated: March 16, 2025 at 04:01am
Listed by:
Claudia J. Gautam,
Berkshire Hathaway HS NW
Bought with:
Sarah McCormick, 20114793
Real Property Associates
Source: NWMLS,MLS#: 2318848
Facts & features
Interior
Bedrooms & bathrooms
- Bedrooms: 2
- Bathrooms: 1
- Full bathrooms: 1
- Main level bathrooms: 1
- Main level bedrooms: 2
Primary bedroom
- Level: Main
Bedroom
- Level: Main
Bathroom full
- Level: Main
Entry hall
- Level: Main
Kitchen with eating space
- Level: Main
Living room
- Level: Main
Heating
- Fireplace(s), Forced Air
Cooling
- None
Appliances
- Included: Dishwasher(s), Dryer(s), Stove(s)/Range(s), Washer(s), Water Heater: Electric, Water Heater Location: By back door
Features
- Flooring: Ceramic Tile, Laminate
- Basement: None
- Number of fireplaces: 1
- Fireplace features: Wood Burning, Main Level: 1, Fireplace
Interior area
- Total structure area: 780
- Total interior livable area: 780 sqft
Property
Parking
- Total spaces: 1
- Parking features: Attached Carport, Driveway
- Has carport: Yes
- Covered spaces: 1
Features
- Levels: One
- Stories: 1
- Entry location: Main
- Patio & porch: Ceramic Tile, Fireplace, Laminate, Water Heater
- Has view: Yes
- View description: Territorial
Lot
- Size: 7,618 sqft
- Features: Paved, Cable TV, Fenced-Fully, High Speed Internet, Patio
- Topography: Level,Partial Slope
- Residential vegetation: Garden Space
Details
- Parcel number: 7972604305
- Special conditions: Standard
Construction
Type & style
- Home type: SingleFamily
- Property subtype: Single Family Residence
Materials
- Wood Siding
- Roof: Composition
Condition
- Year built: 1954
Utilities & green energy
- Electric: Company: Seattle City Light
- Sewer: Sewer Connected, Company: Seattle Public Utilities
- Water: Public, Company: Seattle Public Utilities
Community & neighborhood
Location
- Region: Seattle
- Subdivision: Highland Park
Other
Other facts
- Listing terms: Cash Out,Conventional,FHA,VA Loan
- Cumulative days on market: 75 days
Price history
| Date | Event | Price |
|---|---|---|
| 2/13/2025 | Sold | $545,000-0.9%$699/sqft |
Source: | ||
| 1/9/2025 | Pending sale | $550,000$705/sqft |
Source: | ||
| 1/3/2025 | Listed for sale | $550,000$705/sqft |
Source: | ||
Public tax history
| Year | Property taxes | Tax assessment |
|---|---|---|
| 2024 | $5,325 +9.5% | $476,000 +9.2% |
| 2023 | $4,865 +4.1% | $436,000 -7% |
| 2022 | $4,671 +12% | $469,000 +23.4% |
Find assessor info on the county website
Neighborhood: Highland Park
Nearby schools
GreatSchools rating
- 5/10Highland Park Elementary SchoolGrades: PK-5Distance: 0.5 mi
- 5/10Denny Middle SchoolGrades: 6-8Distance: 1.2 mi
- 3/10Chief Sealth High SchoolGrades: 9-12Distance: 1.2 mi
Schools provided by the listing agent
- Elementary: Highland Park
- Middle: Denny Mid
- High: Sealth High
Source: NWMLS. This data may not be complete. We recommend contacting the local school district to confirm school assignments for this home.

Get pre-qualified for a loan
At Zillow Home Loans, we can pre-qualify you in as little as 5 minutes with no impact to your credit score.An equal housing lender. NMLS #10287.
Sell for more on Zillow
Get a free Zillow Showcase℠ listing and you could sell for .
$584,900
2% more+ $11,698
With Zillow Showcase(estimated)
$596,598


